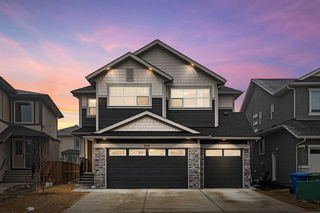TRIPLE CAR GARAGE | 7 BED & 5 BATH | WEST BACKYARD | AC | SPICE KITCHEN | ILLEGAL BASEMENT SUITE
Step into a beautifully crafted, upscale residence that seamlessly blends modern sophistication with everyday comfort. Boasting a spacious triple-attached garage, 9-foot ceilings on every level and the added comfort of central air conditioning, this stunning home is designed to impress from the moment you arrive.
The inviting foyer sets the tone as it opens into a beautifully designed formal living area—perfect for entertaining guests. This level also features a full bathroom and a versatile bedroom or office space, offering flexibility to suit your lifestyle needs.
At the heart of the home is a chef-inspired gourmet kitchen, showcasing sleek built-in stainless steel appliances, crisp white cabinetry, and a spacious central island that’s perfect for entertaining or enjoying casual family meals. Just steps away, a fully equipped spice kitchen provides the ideal space for preparing aromatic dishes while keeping the main kitchen spotless and organized.
The family room is bright and airy with oversized windows that flood the space with natural light, while the fireplace adds warmth and ambiance for cozy nights in. Just off the formal dining room, step out to your private deck and landscaped backyard, a perfect extension of your living space for summer gatherings and relaxing evenings.
Upstairs, discover a well-appointed layout with 4 generously sized bedrooms and 3 full bathrooms. The primary retreat offers a serene escape, featuring a luxurious 5-piece ensuite with a deep tub, double vanity, and an expansive walk-in closet. A second bedroom also enjoys its own private ensuite and walk-in closet, while a convenient laundry room and additional family lounge area complete the upper level.
The illegal basement suite with a separate side entrance offers incredible income potential or multi-generational living, showcasing 2 additional bedrooms, a stylish bathroom, its own laundry facilities, and a full set of stainless steel appliances.
Nestled in a prime location, this home is just minutes from schools, shopping, the lake, and community amenities. This home comes equipped with a water softener and security cameras. Don’t miss this opportunity to own a home where elegance, space, and practicality come together.







