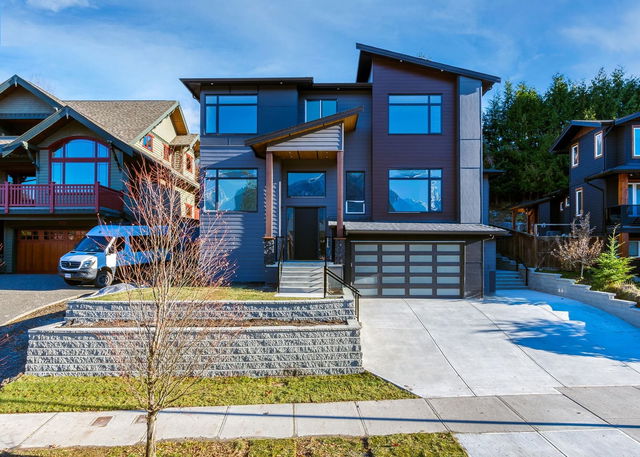Size
4582 sqft
Lot size
7840 sqft
Street frontage
-
Possession
-
Price per sqft
$632
Taxes
$8,265.74 (2023)
Parking Type
-
Style
Single Family Re
See what's nearby
Description
Ten sixty-six: an icon of Glacier View Drive This custom-built home showcases impeccable craftsmanship and high-end finishes. Enter through a grand 21’ foyer and admire the 10' ceilings, 8' fir doors and trim, granite fireplace, and mountain views. The well-appointed kitchen features a Wolf stove, double ovens, and granite countertops. Primary bedroom with ensuite, fireplace and private deck. The lower level boasts a media & wine room, and separate 1 bedroom suite with matching finishes. The landscaped outdoor spaces are enjoyable year-round, with over 1,000 square feet of decks, hot tub, a private, gated courtyard with gas fire, and a fully fenced dog yard. This beautiful home offers the discerning buyer a level of both quality and comfort rarely seen in today's new builds.
Broker: Macdonald Realty
MLS®#: R2952004
Property details
Parking:
5
Parking type:
-
Property type:
Detached
Heating type:
Heat Pump,
Style:
Single Family Re
MLS Size:
4582 sqft
Lot front:
80 Ft
Listed on:
Jan 2, 2025
Show all details
Rooms
| Level | Name | Size | Features |
|---|---|---|---|
Main | Living Room | 17.00 x 23.00 ft | |
Main | Kitchen | 14.67 x 21.67 ft | |
Main | Dining Room | 12.00 x 17.17 ft |
Show all
Instant estimate:
orto view instant estimate
$139,791
lower than listed pricei
High
$2,891,747
Mid
$2,758,209
Low
$2,617,780





