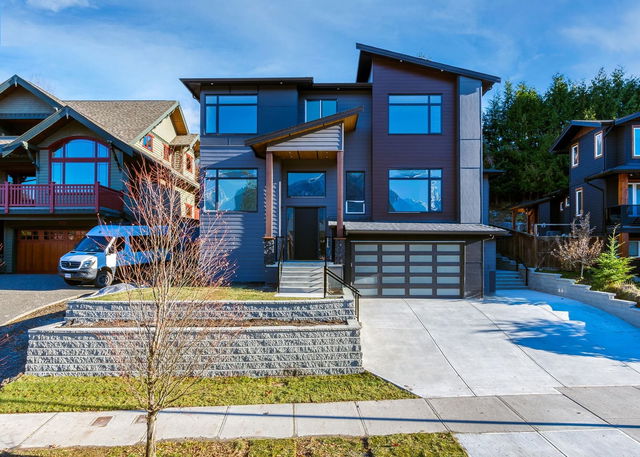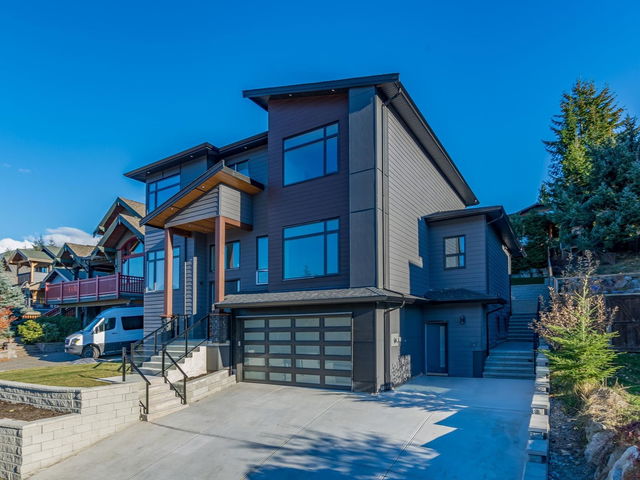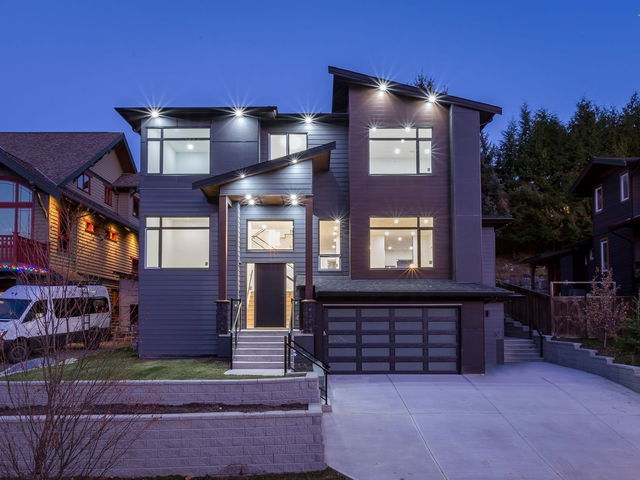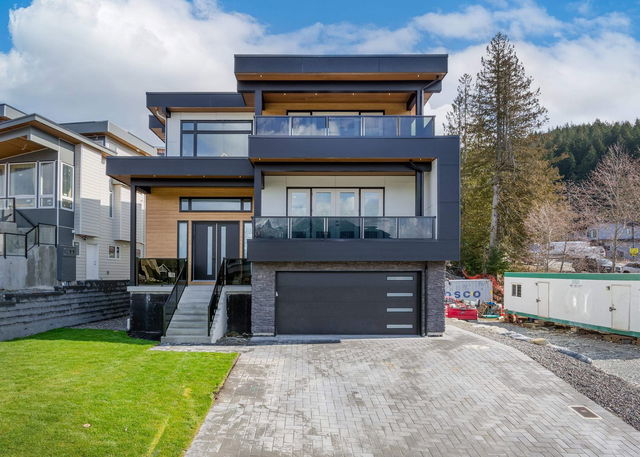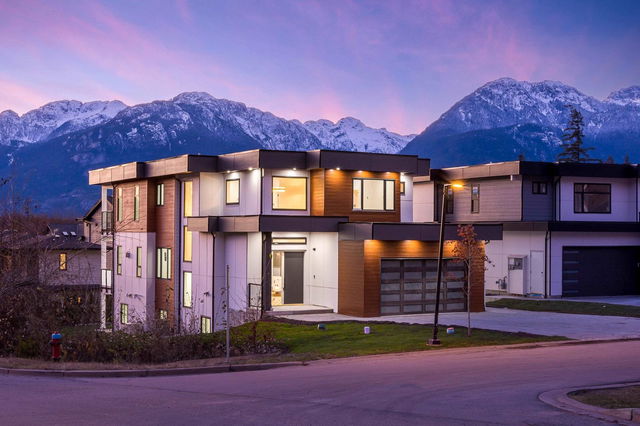Size
4585 sqft
Lot size
9461 sqft
Street frontage
-
Possession
-
Price per sqft
$545
Taxes
$7,509.19 (2024)
Parking Type
-
Style
Single Family Re
See what's nearby
Description
Welcome to your dream home in the Garibaldi Highlands. This stunning executive residence boasts modern elegance and sophisticated design, nestledin the desirable family-friendly neighborhood of Thunderbird Creek. Key features of this home include: expansive open concept living areas, gourmetkitchen with state of the art appliances, custom cabinetry and large island and pantry, 350sq ft covered patio perfect for outdoor living andentertaining, Control 4 home automation and 1 bed legal suite ideal for rental income or guests/extended family providing both separation andcomfort. There are also breathtaking views of the surrounding mountains. This home is perfect for families and executives alike, offering unparalleledcomfort and style. Call today for your private showing.
Broker: Rennie & Associates Realty Ltd.
MLS®#: R2967320
Property details
Parking:
4
Parking type:
-
Property type:
Detached
Heating type:
Natural Ga
Style:
Single Family Re
MLS Size:
4585 sqft
Lot front:
63 Ft
Listed on:
Feb 18, 2025
Show all details
Rooms
| Level | Name | Size | Features |
|---|---|---|---|
Main | Kitchen | 18.50 x 13.33 ft | |
Main | Family Room | 16.00 x 15.00 ft | |
Main | Nook | 17.00 x 12.33 ft |
Show all
Instant estimate:
orto view instant estimate
$124,508
lower than listed pricei
High
$2,489,453
Mid
$2,374,492
Low
$2,253,600
