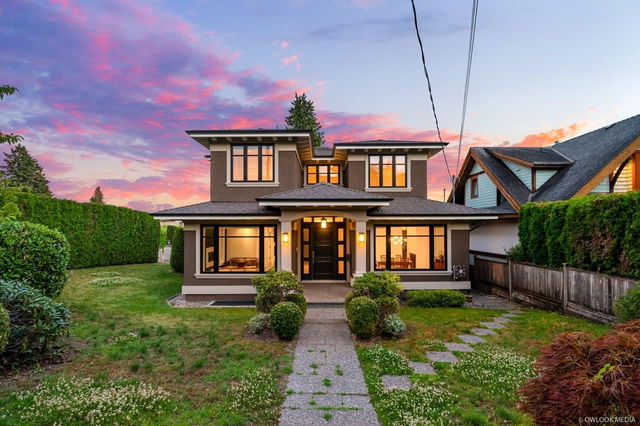| Level | Name | Size | Features |
|---|---|---|---|
Main | Kitchen | 15.08 x 22.17 ft | |
Main | Wok Kitchen | 6.33 x 10.25 ft | |
Main | Pantry | 6.00 x 4.58 ft |
863 Younette Drive




About 863 Younette Drive
Located at 863 Younette Drive, this West Vancouver detached house is available for sale. It was listed at $4999800 in December 2024 and has 7 beds and 7 bathrooms. 863 Younette Drive, West Vancouver is situated in Cedardale, with nearby neighbourhoods in Sentinel Hill, Ambleside, Park Royal and Chartwell.
Looking for your next favourite place to eat? There is a lot close to 863 Younette Dr, West Vancouver.Grab your morning coffee at Starbucks located at 883 Park Royal N. Groceries can be found at Loblaws which is a 5-minute walk and you'll find Apple Dental Implant Centre-West Vancouver only a 5 minute walk as well. Interested in the arts? Look no further than Joanne M Strongman Fine Art. Wanting to catch a movie? Cineplex Cinemas Park Royal and VIP is within walking distance from 863 Younette Dr, West Vancouver. 863 Younette Dr, West Vancouver is a 3-minute walk from great parks like Park and Cineplex Cinemas Park Royal and VIP.
If you are reliant on transit, don't fear, there is a Bus Stop (Northbound Taylor Way @ Keith Rd) a 3-minute walk.

Disclaimer: This representation is based in whole or in part on data generated by the Chilliwack & District Real Estate Board, Fraser Valley Real Estate Board or Greater Vancouver REALTORS® which assumes no responsibility for its accuracy. MLS®, REALTOR® and the associated logos are trademarks of The Canadian Real Estate Association.
- 4 bedroom houses for sale in Cedardale
- 2 bedroom houses for sale in Cedardale
- 3 bed houses for sale in Cedardale
- Townhouses for sale in Cedardale
- Semi detached houses for sale in Cedardale
- Detached houses for sale in Cedardale
- Houses for sale in Cedardale
- Cheap houses for sale in Cedardale
- 3 bedroom semi detached houses in Cedardale
- 4 bedroom semi detached houses in Cedardale



