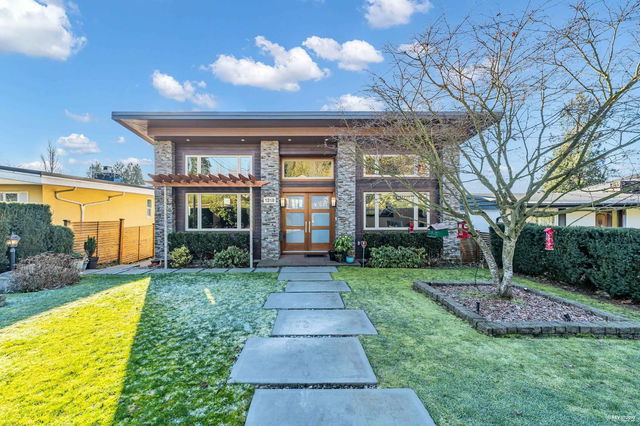A rare opportunity in Ambleside—this custom-built contemporary home, designed by architect John Dow Medland, is perfectly positioned on a flat, 70x150 ft sub dividable lot. The residence is a true blend of form and function, with features including air conditioning, geothermal heating and cooling, Nuheat bathroom floors, built-in vacuum with kick vents, and a 16x32 ft pool. Inside are three spacious bedrooms, four bathrooms, 4 gas fireplaces and a brand new one-bedroom garden suite complete with high end finishings and appliances. Intentional design features include hardwood throughout, high-end appliances, and a covered outdoor kitchen. Complete with security system and irrigation, this home offers refined West Vancouver living just minutes from the beach & Ambleside Village.








