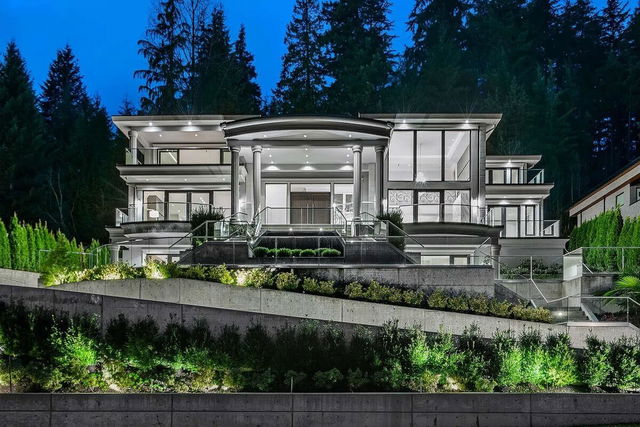620 St. Andrews Road




About 620 St. Andrews Road
620 St. Andrews Road is a West Vancouver detached house for rent. 620 St. Andrews Road has an asking price of $20000/mo, and has been on the market since March 2025. This 9113 sqft detached house has 7 beds and 8 bathrooms. Situated in West Vancouver's British Properties neighbourhood, Chartwell, Upper Capilano, Sentinel Hill and Cedardale are nearby neighbourhoods.
For those that love cooking, Henry's Grocery is a 17-minute walk. If you're an outdoor lover, detached house residents of 620 St Andrews Rd, West Vancouver are nearby from Park.
Living in this British Properties detached house is easy. There is also Southbound St. Andrews Rd @ St. Andrews Place Bus Stop, only steps away, with route British Properties/park Royal/van nearby.

Disclaimer: This representation is based in whole or in part on data generated by the Chilliwack & District Real Estate Board, Fraser Valley Real Estate Board or Greater Vancouver REALTORS® which assumes no responsibility for its accuracy. MLS®, REALTOR® and the associated logos are trademarks of The Canadian Real Estate Association.
- There are no active MLS listings right now. Please check back soon!
