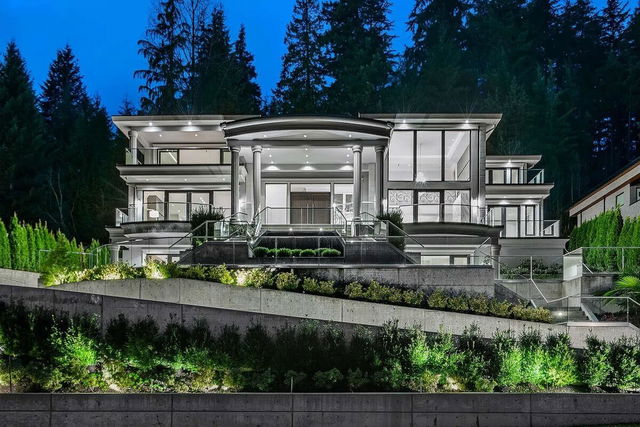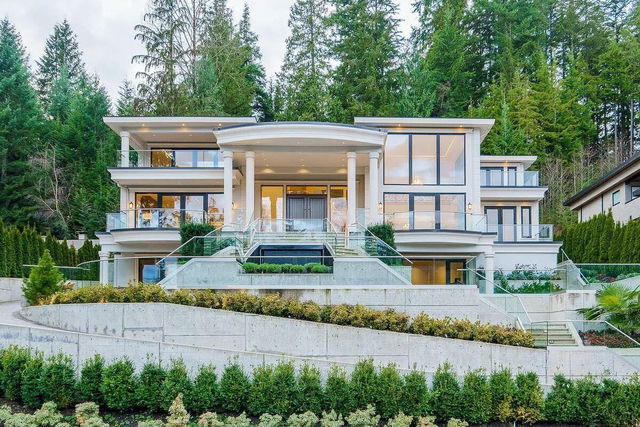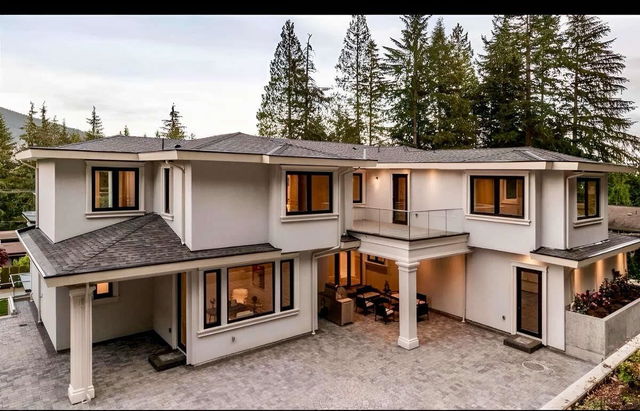181 Stevens Drive




About 181 Stevens Drive
181 Stevens Drive is a West Vancouver detached house for rent. It has been listed at $22000/mo since June 2025. This detached house has 7 beds, 9 bathrooms and is 8100 sqft. Situated in West Vancouver's British Properties neighbourhood, Upper Capilano, Sentinel Hill, Chartwell and Cedardale are nearby neighbourhoods.
Nearby grocery options: Henry's Grocery is a 10-minute walk. If you're an outdoor lover, detached house residents of 181 Stevens Dr, West Vancouver are a 5-minute walk from Park and Capilano River Regional Park.
For those residents of 181 Stevens Dr, West Vancouver without a car, you can get around quite easily. The closest transit stop is a Bus Stop (Southbound Stevens Dr @ Normanby Cres) and is a short walk connecting you to West Vancouver's public transit service. It also has route British Properties/park Royal/van nearby.

Disclaimer: This representation is based in whole or in part on data generated by the Chilliwack & District Real Estate Board, Fraser Valley Real Estate Board or Greater Vancouver REALTORS® which assumes no responsibility for its accuracy. MLS®, REALTOR® and the associated logos are trademarks of The Canadian Real Estate Association.
- There are no active MLS listings right now. Please check back soon!