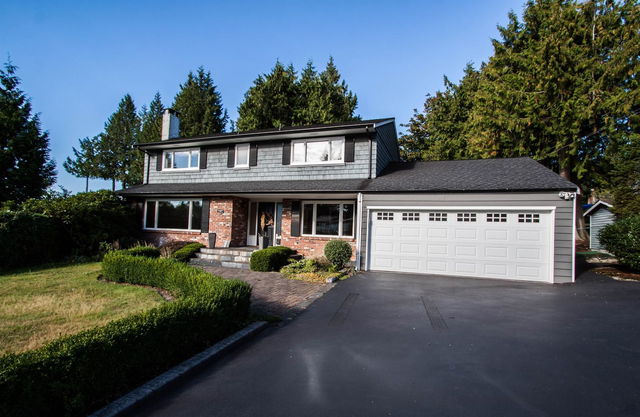An exceptional family home on one of West Van's most beloved family streets blending timeless charm with thoughtful updates and offering the perfect balance of comfort, privacy and functionality. Set on a sunny, flat lot with beautiful landscaped gardens, multiple patios, fenced pool and hot tub, and a separate pool house—ideal for guests or extended family. Inside, the home is warm and welcoming, with spacious, light-filled living areas with custom built-in touches, a lovely bright kitchen overlooking the pool yard and a dedicated private office. Upstairs, four generously sized bedrooms and three full bathrooms. Finished lower level adds flexible space for a gym or teen hangout. Just steps to the beach and minutes to top schools this is a rare opportunity in this special neighbourhood.








