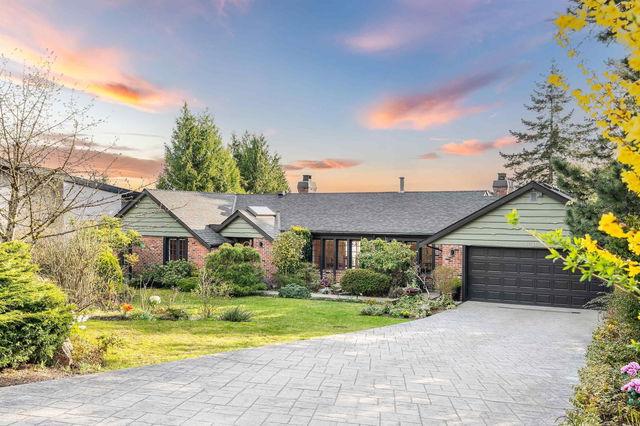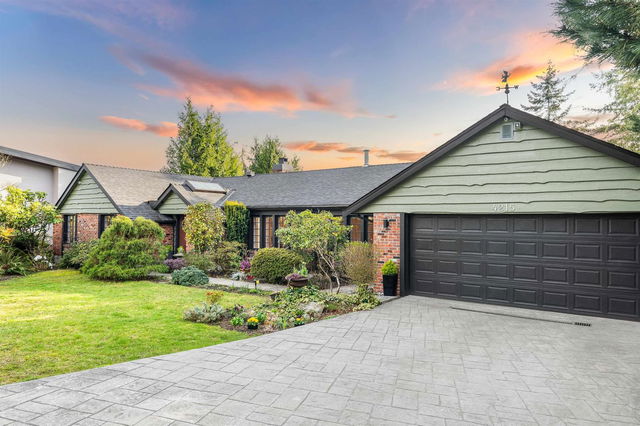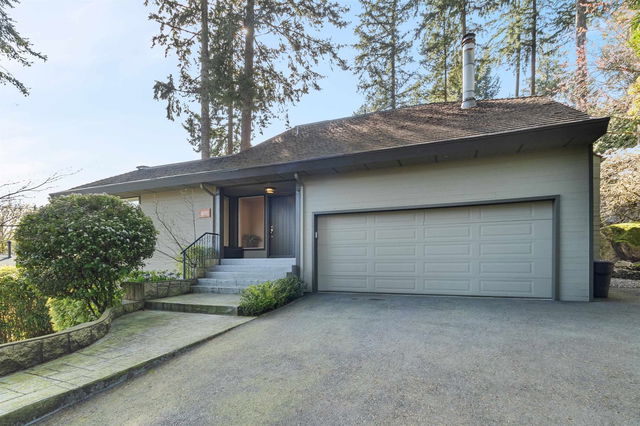| Level | Name | Size | Features |
|---|---|---|---|
Main | Foyer | 11.25 x 9.17 ft | |
Main | Living Room | 17.50 x 19.75 ft | |
Main | Dining Room | 9.42 x 14.67 ft |
4215 Rockridge Road




About 4215 Rockridge Road
4215 Rockridge Road is a West Vancouver detached house for sale. It was listed at $3688000 in April 2025 and has 5 beds and 5 bathrooms. Situated in West Vancouver's Bayridge neighbourhood, Caulfield, Eagle Harbour, Westmount and West Bay are nearby neighbourhoods.
Groceries can be found at Safeway which is an 8-minute walk and you'll find Seen Your Smiles only a 6 minute walk as well. Interested in the arts? Look no further than Caulfield Gallery. 4215 Rockridge Rd, West Vancouver is a 3-minute walk from great parks like Park.
For those residents of 4215 Rockridge Rd, West Vancouver without a car, you can get around rather easily. The closest transit stop is a Bus Stop (Westbound Woodcrest Rd @ Almondel Rd) and is not far connecting you to West Vancouver's public transit service. It also has route Caulfeild/vancouver/park Royal nearby.

Disclaimer: This representation is based in whole or in part on data generated by the Chilliwack & District Real Estate Board, Fraser Valley Real Estate Board or Greater Vancouver REALTORS® which assumes no responsibility for its accuracy. MLS®, REALTOR® and the associated logos are trademarks of The Canadian Real Estate Association.
- 4 bedroom houses for sale in Bayridge
- 2 bedroom houses for sale in Bayridge
- 3 bed houses for sale in Bayridge
- Townhouses for sale in Bayridge
- Semi detached houses for sale in Bayridge
- Detached houses for sale in Bayridge
- Houses for sale in Bayridge
- Cheap houses for sale in Bayridge
- 3 bedroom semi detached houses in Bayridge
- 4 bedroom semi detached houses in Bayridge



