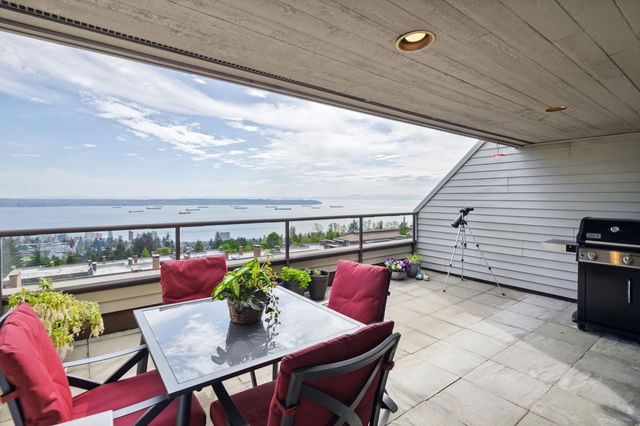| Name | Size | Features |
|---|---|---|
Living Room | 16.00 x 19.17 ft | |
Dining Room | 6.50 x 11.58 ft | |
Kitchen | 7.83 x 9.25 ft |
Use our AI-assisted tool to get an instant estimate of your home's value, up-to-date neighbourhood sales data, and tips on how to sell for more.




| Name | Size | Features |
|---|---|---|
Living Room | 16.00 x 19.17 ft | |
Dining Room | 6.50 x 11.58 ft | |
Kitchen | 7.83 x 9.25 ft |
Use our AI-assisted tool to get an instant estimate of your home's value, up-to-date neighbourhood sales data, and tips on how to sell for more.
Located at 47 - 2250 Folkestone Way, this West Vancouver condo is available for sale. 47 - 2250 Folkestone Way has an asking price of $1098000, and has been on the market since May 2025. This 1168 sqft condo has 2 beds and 1 bathroom. Situated in West Vancouver's Panorama Village neighbourhood, Whitby Estates, Chelsea Park, Dundarave and Chartwell are nearby neighbourhoods.
Groceries can be found at Temper Pastry which is a 14-minute walk and you'll find Dr Shadan Kabiri a 13-minute walk as well. If you're an outdoor lover, condo residents of 2250 Folkestone Way, West Vancouver are only steps away from Park.
For those residents of 2250 Folkestone Way, West Vancouver without a car, you can get around quite easily. The closest transit stop is a Bus Stop (Westbound On Skilift Rd @ Folkestone Way (Flag)) and is not far connecting you to West Vancouver's public transit service. It also has route Whitby Estate/park Royal/spuraway nearby.

Disclaimer: This representation is based in whole or in part on data generated by the Chilliwack & District Real Estate Board, Fraser Valley Real Estate Board or Greater Vancouver REALTORS® which assumes no responsibility for its accuracy. MLS®, REALTOR® and the associated logos are trademarks of The Canadian Real Estate Association.