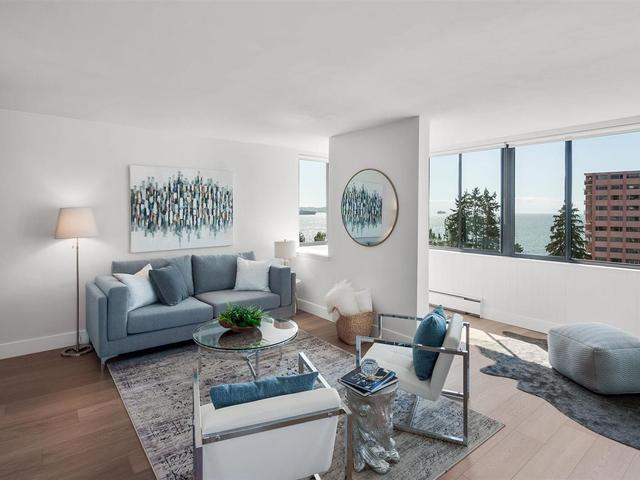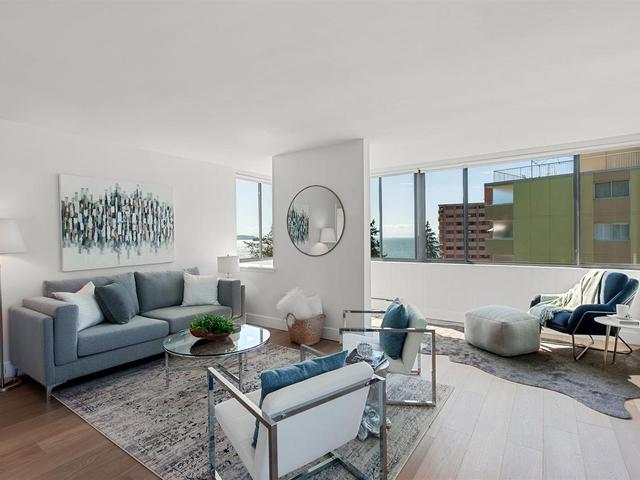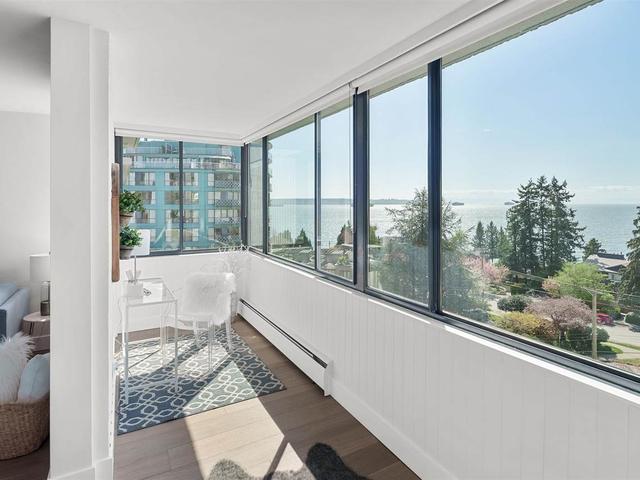| Name | Size | Features |
|---|---|---|
Living Room | 12.58 x 16.58 ft | |
Dining Room | 17.50 x 9.83 ft | |
Den | 17.17 x 7.17 ft |
703 - 2167 BELLEVUE AVENUE




About 703 - 2167 BELLEVUE AVENUE
703 - 2167 Bellevue Avenue is a West Vancouver condo which was for sale. Asking $1099900, it was listed in May 2021, but is no longer available and has been taken off the market (Terminated) on 7th of July 2021.. This 1200 sqft condo has 2 beds and 2 bathrooms. Situated in West Vancouver's Dundarave neighbourhood, Ambleside, Panorama Village, Cedardale and Chartwell are nearby neighbourhoods.
2167 Bellevue Ave, West Vancouver is a short distance away from Bean Around The World for that morning caffeine fix and if you're not in the mood to cook, Zen Japanese Restaurant and Terroir Kitchen are near this condo. Groceries can be found at Fresh St. Market which is only a 7 minute walk and you'll find Pure Integrative Pharmacy a 6-minute walk as well. If you're an outdoor lover, condo residents of 2167 Bellevue Ave, West Vancouver are only a 7 minute walk from John Lawson Park, Horseshoe Bay Park and Centennial Seawalk.
If you are looking for transit, don't fear, 2167 Bellevue Ave, West Vancouver has a TransLink BusStop (Eastbound Marine Dr @ 22 St) nearby. It also has (Bus) route 256 Whitby Estate/park Royal/spuraway, (Bus) route 250 Horseshoe Bay/dundarave/vancouver, and more close by. Burrard Station Platform 2 Subway is also a 7-minute drive.

Disclaimer: This representation is based in whole or in part on data generated by the Chilliwack & District Real Estate Board, Fraser Valley Real Estate Board or Greater Vancouver REALTORS® which assumes no responsibility for its accuracy. MLS®, REALTOR® and the associated logos are trademarks of The Canadian Real Estate Association.
- 4 bedroom houses for sale in Dundarave
- 2 bedroom houses for sale in Dundarave
- 3 bed houses for sale in Dundarave
- Townhouses for sale in Dundarave
- Semi detached houses for sale in Dundarave
- Detached houses for sale in Dundarave
- Houses for sale in Dundarave
- Cheap houses for sale in Dundarave
- 3 bedroom semi detached houses in Dundarave
- 4 bedroom semi detached houses in Dundarave
- There are no active MLS listings right now. Please check back soon!
