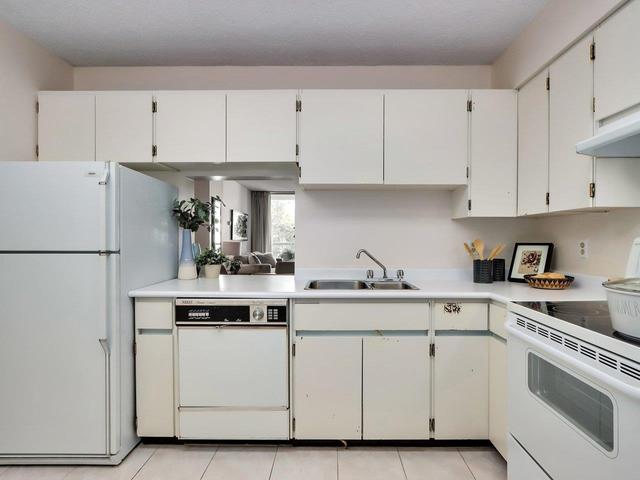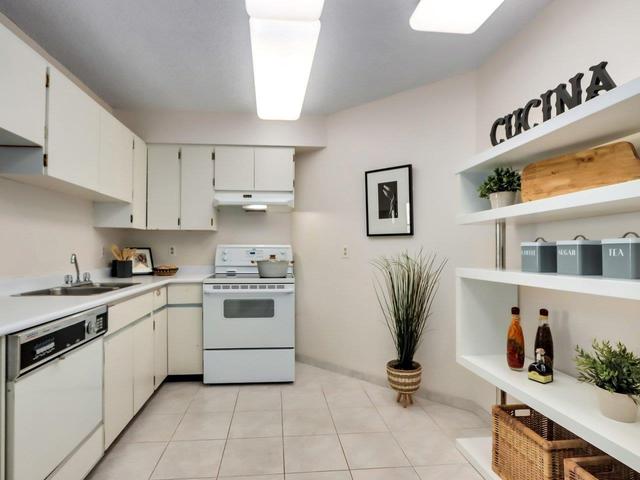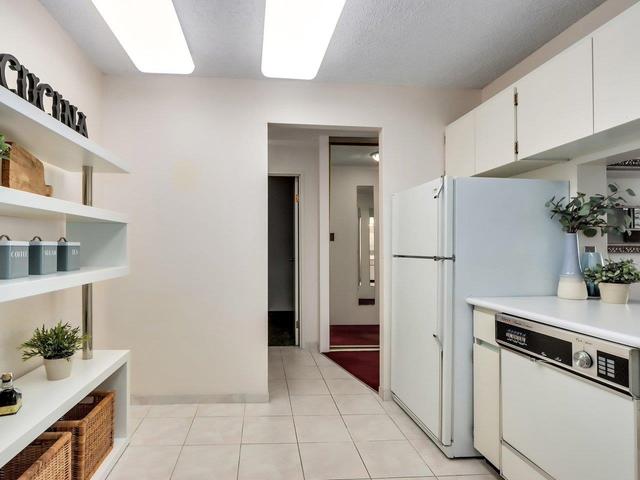| Name | Size | Features |
|---|---|---|
Living Room | 12.67 x 11.00 ft | |
Dining Room | 11.00 x 8.50 ft | |
Kitchen | 10.50 x 9.50 ft |
1105 - 2024 FULLERTON AVENUE




About 1105 - 2024 FULLERTON AVENUE
1105 - 2024 Fullerton Avenue is a North Vancouver condo which was for sale. Asking $450000, it was listed in October 2022, but is no longer available and has been taken off the market (Sold) on 1st of November 2022.. This condo has 1 bed, 1 bathroom and is 781 sqft. 1105 - 2024 Fullerton Avenue, North Vancouver is situated in Sentinel Hill, with nearby neighbourhoods in Lions Gate, Cedardale, Park Royal and Marine | Hamilton.
There are quite a few restaurants to choose from around 2024 Fullerton Ave, West Vancouver. Some good places to grab a bite are AliBaba Capilano Cafe and Panago Pizza. Venture a little further for a meal at Casa Corsi, Kypriaki Mediterranean Grill or Lion Hot Pot. If you love coffee, you're not too far from Starbucks located at 1290 Marine Drive. Groceries can be found at Koroush Foods Market which is only an 8 minute walk and you'll find North West Pharmacy only a 7 minute walk as well. Love being outside? Look no further than Capilano Suspension Bridge Park, Mosquito Creek Park or Ambleside Park, which are only steps away from 2024 Fullerton Ave, West Vancouver.
If you are reliant on transit, don't fear, 2024 Fullerton Ave, West Vancouver has a TransLink BusStop (Spuraway Lodge (Flag)) nearby. It also has (Bus) route 256 Whitby Estate/park Royal/spuraway close by. Burrard Station Platform 2 Subway is also a 6-minute drive.

Disclaimer: This representation is based in whole or in part on data generated by the Chilliwack & District Real Estate Board, Fraser Valley Real Estate Board or Greater Vancouver REALTORS® which assumes no responsibility for its accuracy. MLS®, REALTOR® and the associated logos are trademarks of The Canadian Real Estate Association.
- 4 bedroom houses for sale in Sentinel Hill
- 2 bedroom houses for sale in Sentinel Hill
- 3 bed houses for sale in Sentinel Hill
- Townhouses for sale in Sentinel Hill
- Semi detached houses for sale in Sentinel Hill
- Detached houses for sale in Sentinel Hill
- Houses for sale in Sentinel Hill
- Cheap houses for sale in Sentinel Hill
- 3 bedroom semi detached houses in Sentinel Hill
- 4 bedroom semi detached houses in Sentinel Hill
- There are no active MLS listings right now. Please check back soon!



