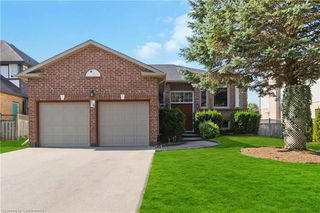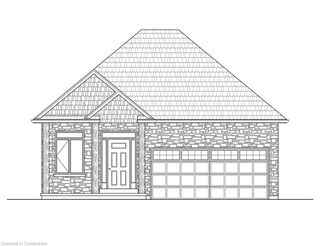STUNNING 2021 BUNGALOW WITH IN-LAW SUITE! Welcome to 37 Kensington Street, nestled in the coveted Vanier Estates, Welland. This modern bungalow boasts doubleconcrete driveway parking for 4 vehicles, high-end finishes & upgrades, offering a luxurious ambiance. With 2+1 bedrooms, 2+1 bathrooms, an in-law-suite with separate laundry option, & a private fully fenced backyard with a hot tub securely sitting on a concrete base witha capacity up to 6 people, this residence embodies comfort & convenience. Main floor showcases 2 large bedrooms, & 2 full bathrooms. Through the main living space you'll find 24 x 24 tiles, hardwood flooring, adding a touch of elegance & warmth. 9-foot ceilings throughout the living space bring an airy atmosphere. The kitchen is a focal point, featuring a large 11" granite island, S/S appliances, extended cabinetry with crown moulding, a stunning stone backsplash, and granite countertopsan ideal setting for family gatherings & entertaining. Upgraded light fixtures illuminate every cornerl. The living room boasts a captivating accent wall with a built-in electric fireplace and convenient access to the backyard through a sliding door. A dedicated laundry room offers ample storage space and a clothes rack. The primary bedroom is complete with a walk-in closet, and a 4-pc ensuite bathroom featuring granite counters. A separate private entrance leads to the newly finished basement with an inviting in-law suite or option to rent out the basement for extra income. This suite includes a kitchen with quartz countertops, S/S Samsung appliances, a laundry room (ready for the laundrymachine to hook up ) with a sink, a 3-piece bathroom with granite countertops, a generous living room, and a spacious bedroom with an egress window. Outside, the fully fenced backyard ensures privacy, with a deck providing a perfect spot for relaxation under the veranda. Conveniently located near amenities, schools, and with quick access to the 406 + QEW highways.







