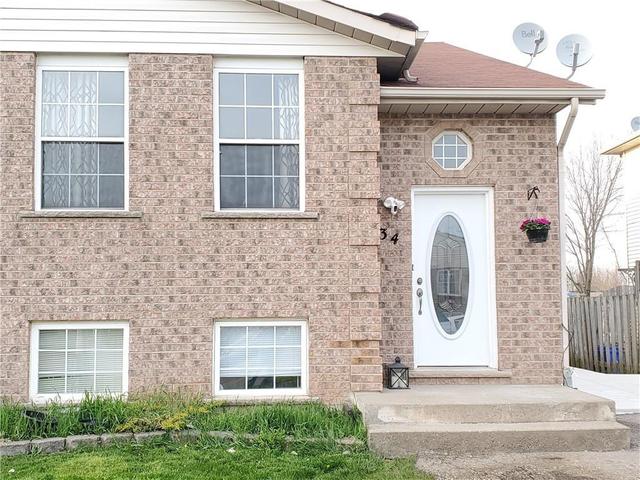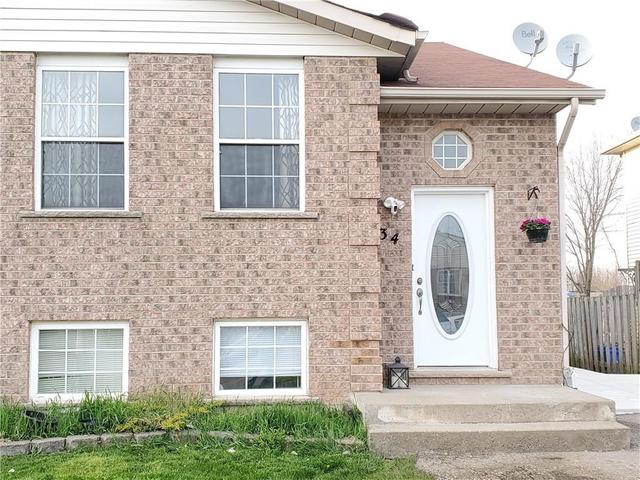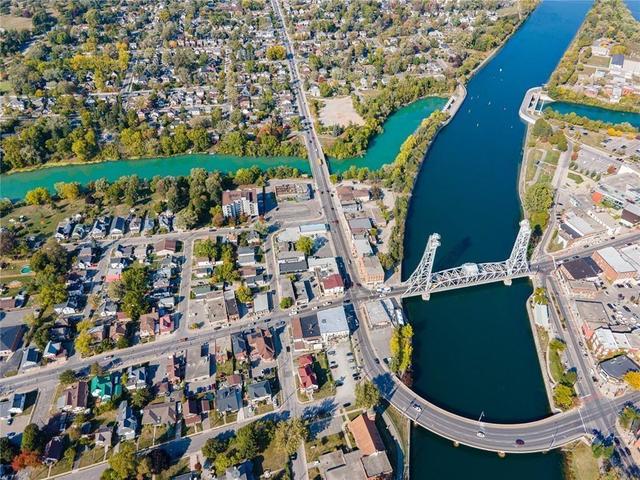Size
2064 sqft
Lot size
4351 sqft
Street frontage
N
Possession
-
Price per sqft
$300
Taxes
-
Parking Type
None
Style
Bungalow Raised
See what's nearby
Description
NEWLY RENOVATED 6 BEDRMS & 2 FULL. 2 SEPARATE UNITS with newer kitchens, S/S appliances, tile & hardwood thru-out, upgraded lighting, updated baths. New A/C, exterior cameras, new fencing, new concrete patio & shed. Well maintained raised bungalow semi with 2 units both with separate entrance & common laundry between units. Lower level has larger look-out windows, fire sprinkler system/meets fire safety code. Parking for up to 4 cars, large fenced backyard that backs onto school & playground & situated on dead end street. Perfect for a young family who want extra $$ to pay their mortgage or a smart investor. Terrific location. Couple blocks from Niagara College & the mall/shopping & on the bus route to Brock University.
Broker: RE/MAX Escarpment Realty Inc.
MLS®#: H4159410
Property details
Parking:
4
Parking type:
None
Property type:
Semi-Detached
Heating type:
Forced Air
Style:
Bungalow Raised
MLS Size:
2064 sqft
Lot front:
30 Ft
Lot depth:
145 Ft
Listed on:
Nov 5, 2022
Show all details



