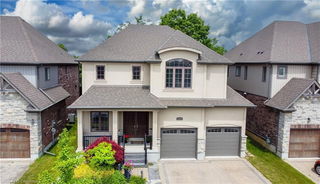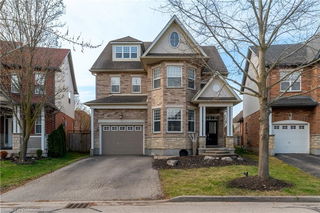LOADED WITH FEATURES! Welcome to 832 Copper Ridge Drive, located in the coveted Millen Woods PS /St Luke CS school district in Waterloo’s prestigious Carriage Crossing neighbourhood. Custom built by Klondike Homes (2014), this 4 Bed, 3 Bath home abundantly offers nearly 3000 sqft above ground living space including a main floor home office. As you approach the property, you will notice the all-brick construction and stunning curb appeal complete with extensive hardscaping and professional landscaping, soffit lighting, grilled windows, interlocking pavers, stonework and fully fenced yard with iron fence. Heading inside, the quality of construction is immediately evident as you are greeted with an 18 ft high grand entrance with solid wood staircase. Luxurious interior features include 9 ft ceilings and 8 ft solid doors, hardwood floors, porcelain tiles, crown mouldings and high baseboards. The bright chef’s kitchen is open to the family room and features an oversized island with sink, stone counters, induction range, and extensive cabinetry. The stunning living room deserves its own mention with a waffled ceiling, designer lighting and luxurious fireplace. Heading upstairs, you will find a spacious primary bedroom suite complete with a 5-piece bath and walk-in closet, and three additional large secondary bedrooms, one with cheater access to a secondary 5-piece bath. A dedicated laundry room completes the upper level. The property’s unfinished open basement with bathroom rough-in offers a variety of possibilities. Additional features of this home include a backyard patio with gas line, new AC (2023), new water softener (2025) and new hot water heater (2025). Finally, the prestigious location of this quiet family home cannot be beat with walking trails at your doorstep, close proximity to RIM Park, Grey Silo Golf Club, East Side Library, Conestoga Mall, St Jacobs Market, the paved Walter Bean Grand River Trail and all amenities. Don't miss the virtual tour!







