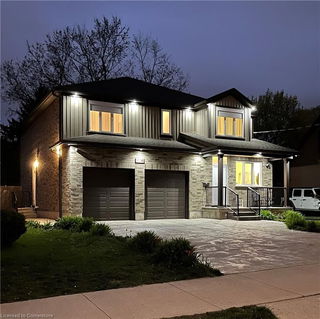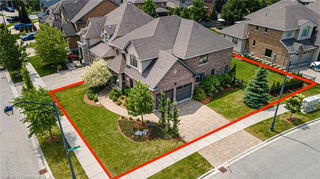Stunning 4,200 Sq. Ft. Summer-Ready Retreat in Kitchener’s Premier Neighbourhood!
Embrace summer in style at 31 Coopershawk Street, a luxurious 4,200+ sq. ft. home designed for entertaining and relaxation, nestled in one of Kitchener’s most sought-after communities. With driveway parking for 4 vehicles plus a 1.5 car garage and a backyard oasis featuring a sparkling saltwater pool, outdoor kitchen, and expansive patio, this home is your ultimate warm-weather haven, complete with a fully automated irrigation system to keep the lush landscaping vibrant with ease.
Step inside to discover a bright, open-concept main floor with gleaming hardwood floors and oversized windows that flood the space with natural light. The gourmet kitchen is a chef’s dream, boasting stainless steel appliances, a wine fridge, a cozy breakfast nook, and a large kitchen island with storage on both sides, perfect for meal prep and gatherings. This flows seamlessly into a dining area and a welcoming living room with a gas fireplace. Upstairs, the primary suite offers a serene escape with a walk-in closet and a spa-like ensuite. Two spacious bedrooms and a modern 4-piece bathroom provide ample space for family or guests.
The top-floor loft is a versatile gem, complete with a wet bar and private balcony—perfect as a home office, media room, or guest lounge. The fully finished basement adds even more flexibility, featuring a second wet bar, additional living space, and a full bathroom, ideal for hosting or unwinding.
Outside, the backyard steals the show—a private paradise with a saltwater pool, lush landscaping maintained by the automated irrigation system, and an outdoor kitchen for unforgettable BBQs and summer soirées.
Located minutes from top-rated schools, vibrant dining, shopping, and scenic community trails, this home blends luxury with unbeatable convenience. Don’t miss your chance to own this entertainer’s dream—just in time for pool season!







