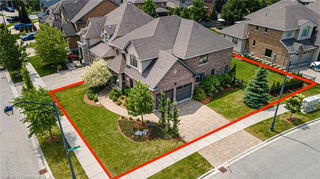Welcome to River Ridge – Waterloo’s Most Prestigious Neighbourhood! Nestled along the scenic Grand River and backing onto serene KIWANIS PARK, this stunning modern home offers a rare blend of luxury, lifestyle, and location. Just steps from a beautiful public beach-style swimming pool, playgrounds, and family picnic areas, this home is perfect for those seeking both tranquility and community. This PHENOMENAL, carpet-free home boasts over 3,900 sq. ft. of exquisitely finished living space from top to bottom. A soaring 17-foot foyer sets an elegant tone as you're welcomed into the formal dining room—perfect for entertaining. The spacious living room features a gas fireplace and large windows, creating a warm and inviting atmosphere filled with natural light. The chef-inspired kitchen is a true showstopper, offering granite countertops, a massive centre island, custom maple cabinetry, classic subway tile backsplash, and under-cabinet lighting. Step outside to an INCREDIBLE DECK —ideal for summer BBQs with picturesque views of Kiwanis Park. Upstairs, you'll find three bright bedrooms, a stylish family room, and two luxurious full baths. The primary suite is a true retreat, complete with a spa-like ensuite featuring a deep soaking tub, double sinks, rich maple cabinetry, and a glass-tiled walk-in shower. The finished basement adds even more versatile space, including a massive rec room, an additional bedroom, a full 3-piece bath, and a private office. Highlights include, Solid hardwood and ceramic flooring throughout, Interlock stone driveway, Massive deck, and Steps to trails, river access, and community amenities. Surrounded by multi-million dollar estates and embraced by nature, this home offers the best of River Ridge living. Don’t miss your chance to experience this exceptional property—book your private showing today! ** Room Measurements as per iguide.







