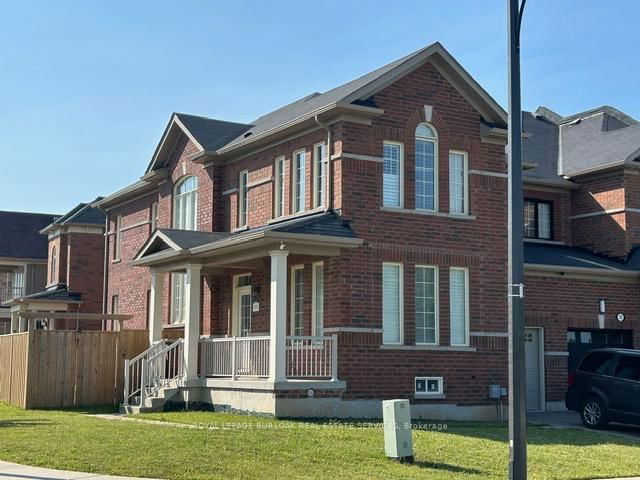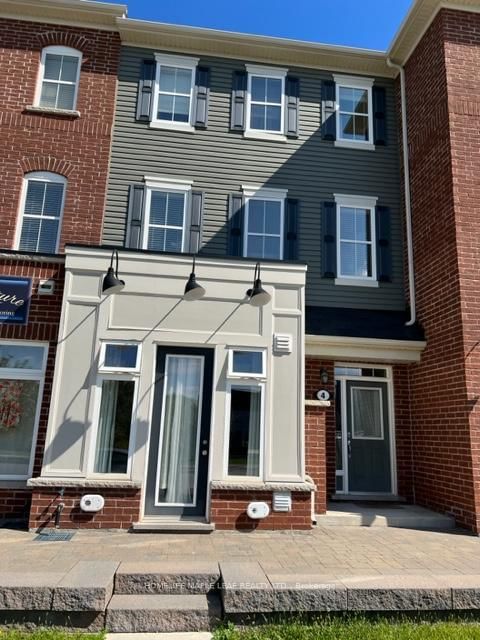Furnished
No
Lot size
-
Street frontage
-
Possession
Other
Price per sqft
$1.40 - $1.75
Hydro included
No
Parking Type
-
Style
2-Storey
See what's nearby
Description
Welcome to this stunning end-unit townhome, perfectly situated in one of Waterdown's most sought-after, family-friendly neighbourhoods. Tucked away on a quiet crescent just steps from schools, parks, and everyday amenities, this exceptional three-bedroom lease opportunity offers the ideal blend of space, comfort, and convenience for growing families. Step inside and immediately feel at home in the bright and spacious open-concept main level. Filled with natural light and enhanced by California shutters, pot lights, and high ceilings, the thoughtfully designed layout offers a seamless flow for both everyday living and entertaining. The heart of the home is the modern eat-in kitchen, where granite countertops, stainless steel appliances, an island with breakfast seating, and a walk-in pantry come together to create a functional and stylish space. The kitchen opens effortlessly into the dining area and living room, where a cozy gas fireplace adds warmth and charm. Upstairs, discover a generous primary suite complete with a walk-in closet and a spa-like 4-piece ensuite featuring a double vanity with granite counters and a luxurious soaker tub. Two additional bedrooms, a full 4-piece main bathroom, and the convenience of upper-level laundry complete the second floor. The partially finished lower level offers versatile additional space with laminate flooring - perfect for a playroom, home office, or rec room. Enjoy the privacy of a fully fenced backyard, and the practicality of a single-car garage with parking for two more vehicles on the driveway. Well-maintained and filled with thoughtful touches, this lovely home is truly move-in ready. Families will appreciate being within walking distance to schools and parks, while also enjoying quick access to all that Waterdown has to offer. This is a home that perfectly balances comfort, function, and modern charm-ideal for family living.
Broker: ROYAL LEPAGE BURLOAK REAL ESTATE SERVICES
MLS®#: X12271534
Property details
Parking:
2
Parking type:
-
Property type:
Att/Row/Twnhouse
Heating type:
Forced Air
Style:
2-Storey
MLS Size:
2000-2500 sqft
Listed on:
Jul 8, 2025
Show all details
Rooms
| Level | Name | Size | Features |
|---|---|---|---|
Main | Kitchen | 8.5 x 12.0 ft | |
Second | Primary Bedroom | 17.0 x 12.0 ft | |
Second | Bedroom | 9.3 x 11.5 ft |
Show all






