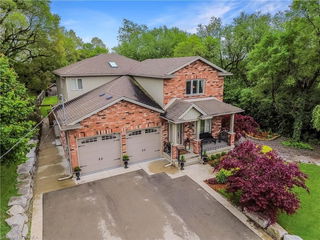Welcome to this fabulous 2,835 square foot Waterdown home with a fully finished basement and a stunning backyard oasis! Located within walking distance to schools, parks, shopping, restaurants and the YMCA, this special home truly has it all. This beautifully updated property features hardwood flooring and smooth ceilings with pot lights on the main level, along with striking 24" x 48" ceramic tiles that extend from the foyer through to the kitchen and family room. The updated kitchen is a showstopper with an abundance of white cabinetry, beautiful quartz counters and a massive 15' x 5' island with seating, drawers, electrical and pendant lighting over top —perfect for entertaining! The open-concept layout seamlessly connects the kitchen to the family room and overlooks the private, landscaped backyard. Additional main floor highlights include a den/office, a renovated powder room, a custom barn door to the laundry room and direct access to the backyard from the kitchen. Upstairs, you'll find a spacious computer niche (large enough for a piano!). Enjoy the huge primary suite with a sitting area, a walk-in closet with custom organizers and a luxurious renovated ensuite featuring a freestanding tub, double vanity and a glass-enclosed shower. All bedrooms are generously sized with two sharing a convenient Jack and Jill bathroom. Not to be forgotten is the beautifully renovated main bathroom with double vanity. The fully finished basement offers a rec room, 3-piece bathroom, bedroom and a versatile playroom (currently set up as a bedroom). Outside, enjoy your private retreat with an inground heated pool, stone patio sitting area, mature trees for ultimate privacy and gorgeous landscaping front and back. The dramatic paver stone driveway with inlay adds to the curb appeal. Don’t be TOO LATE*! *REG TM. RSA.







