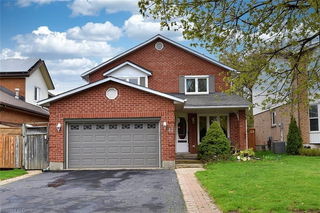Welcome to 11 Riley Street – Where Location, Lot & Layout Come Together Perfectly!
This beautifully maintained 4-bedroom, 2.5-bathroom home sits on a premium 55 x 120 ft lot directly across from Rockcliffe Park, in one of Waterdown’s most sought-after neighbourhoods. Offering 2,066 sq ft of well-designed living space, the main floor features generous principal rooms and a functional, family-friendly layout. The unfinished basement provides incredible potential to create a large rec room, additional bedrooms, or a home office — a blank canvas waiting for your vision. All within walking distance to schools, parks, amenities, and Waterdown’s vibrant downtown core. This is a rare opportunity to own a move-in-ready home with space to grow in a location that can’t be beat.







