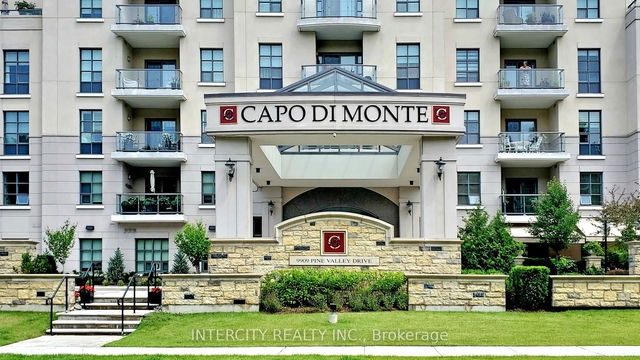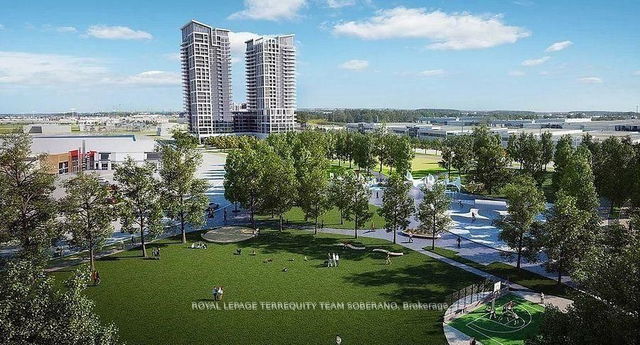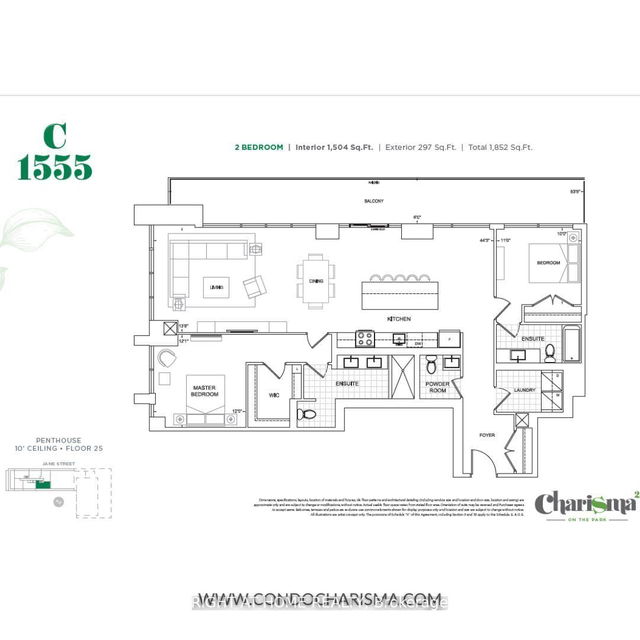211 - 9909 Pine Valley Drive
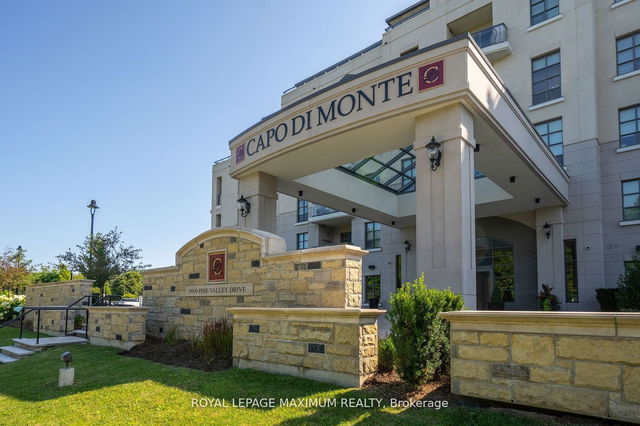
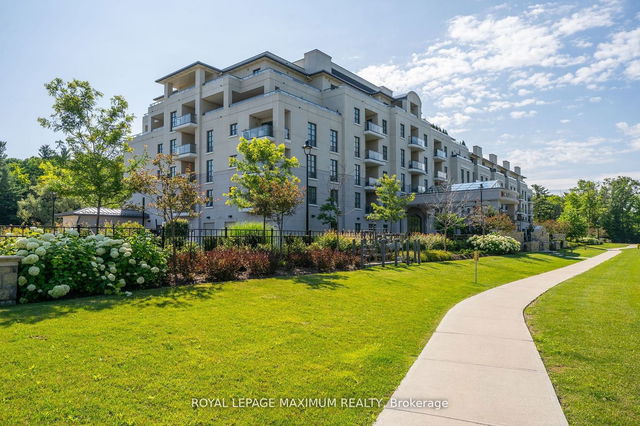
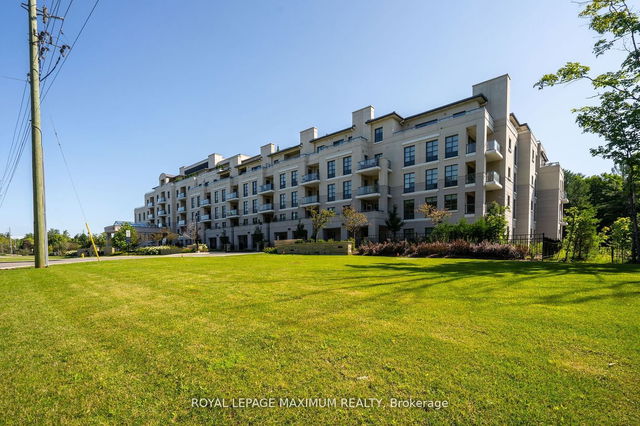

About 211 - 9909 Pine Valley Drive
211 - 9909 Pine Valley Dr is a Woodbridge condo which was for sale right off Pine Valley and Major Mackenzie. Asking $1439000, it was listed in May 2023, but is no longer available and has been taken off the market (Terminated) on 24th of July 2023. This condo unit has 2+1 beds, 2 bathrooms and is 1400-1599 sqft. 211 - 9909 Pine Valley Dr, Woodbridge is situated in Vellore Village, with nearby neighbourhoods in Sonoma Heights, Islington Woods, Woodbridge East and Kleinburg.
9909 Pine Valley Dr, Vaughan is a 21-minute walk from Starbucks for that morning caffeine fix and if you're not in the mood to cook, Spizzico is near this condo. For those that love cooking, Longo's is only a 23 minute walk. Love being outside? Look no further than Village Green Park, Kortright Centre for Conservation or Vellore Village Woodlot 8, which are only steps away from 9909 Pine Valley Dr, Vaughan.
Living in this Vellore Village condo is made easier by access to the York Region Transit. VAUGHAN METROPOLITAN CENTRE STATION - SOUTHBOUND PLATFORM Subway stop is an 8-minute drive. There is also PINE VALLEY DR / MAJOR MACKENZIE DR BusStop, not far, with (Bus) route 004a Major Mackenzie, and (Bus) route 4a Major Mackenzie nearby.
- 4 bedroom houses for sale in Vellore Village
- 2 bedroom houses for sale in Vellore Village
- 3 bed houses for sale in Vellore Village
- Townhouses for sale in Vellore Village
- Semi detached houses for sale in Vellore Village
- Detached houses for sale in Vellore Village
- Houses for sale in Vellore Village
- Cheap houses for sale in Vellore Village
- 3 bedroom semi detached houses in Vellore Village
- 4 bedroom semi detached houses in Vellore Village
- homes for sale in Vellore Village
- homes for sale in Patterson
- homes for sale in Corporate Centre
- homes for sale in Maple
- homes for sale in Kleinburg
- homes for sale in Woodbridge East
- homes for sale in Crestwood-Yorkhill
- homes for sale in Beverley Glen
- homes for sale in Concord
- homes for sale in Woodbridge West
