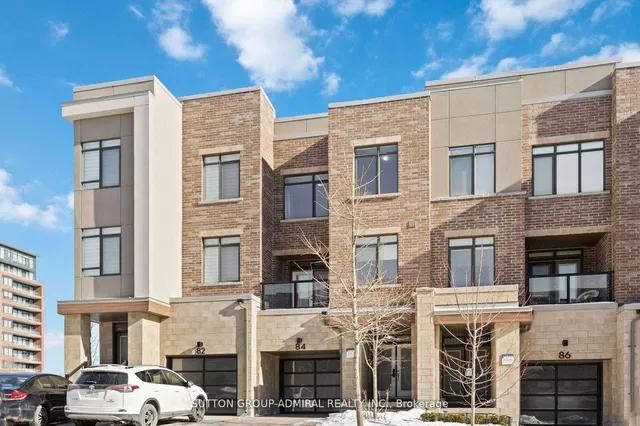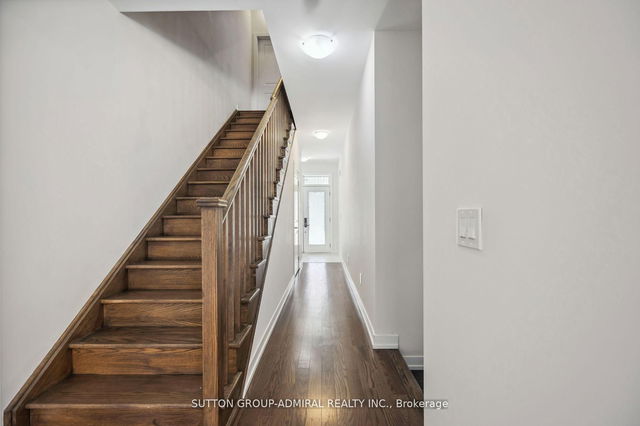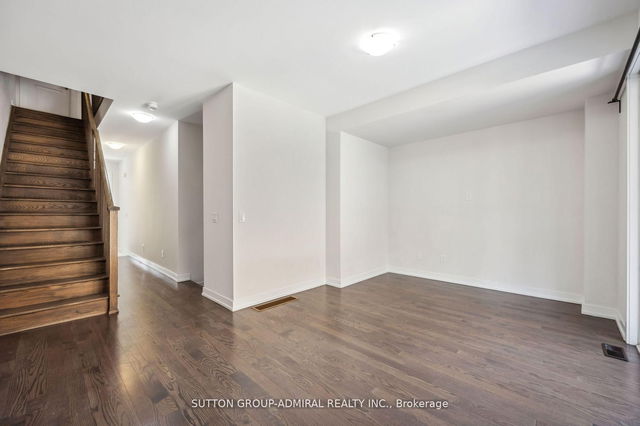Furnished
No
Lot size
-
Street frontage
-
Possession
-
Price per sqft
-
Hydro included
No
Parking Type
-
Style
3-Storey
See what's nearby
Description
Ideally Located Executive Townhome Steps to Maple Go Station, Local Amenities And Minutes To Major Highways. This Rarely Available Townhome Boosts 3 Floors Of Ample Sized Rooms, 2 Balconies, A Private Backyard And A Bonus Unfinished Basement With Plenty Of Space For A Makeshift Home Gym, Or Storage. Access To The Garage Along With Washrooms On Every Level Add To the Appeal Of Fabulous Layout. The Multitude Of Large Windows And French Doors Leading to Balconies Allow For This Home To Be Drenched In Natural Sunlight. The Open Concept Main Floor Is Optimally Designed For Easy Entertaining. The Kitchen Is Outfitted With Top Of The Line Stainless Steel Appliances, A Large Centre Island And Features An Unobstructed Dining Area. The Laundry Closet Is Conveniently Located On The Second Floor Steps To The Primary Suite Which Features A 3 Piece Ensuite, Massive Walk-In Closet And A Window Seat, The Perfect Spot To Retreat To After A Long Day. Steps To Walmart, Restaurants And Maple Go Station. Short Walk To Vaughan City Hall, Public Library, Restaurants.
Broker: SUTTON GROUP-ADMIRAL REALTY INC.
MLS®#: N12005721
Property details
Parking:
2
Parking type:
-
Property type:
Att/Row/Twnhouse
Heating type:
Forced Air
Style:
3-Storey
MLS Size:
-
Listed on:
Mar 6, 2025
Show all details
Rooms
| Level | Name | Size | Features |
|---|---|---|---|
Ground | Bedroom 4 | 2.44 x 3.59 ft | W/O To Patio, 2 Pc Bath, Hardwood Floor |
Main | Primary Bedroom | 3.05 x 4.57 ft | Stainless Steel Appl, Centre Island, Combined W/Dining |
Main | Family Room | 5.16 x 3.65 ft | Balcony, Combined W/Kitchen, Hardwood Floor |
Show all







