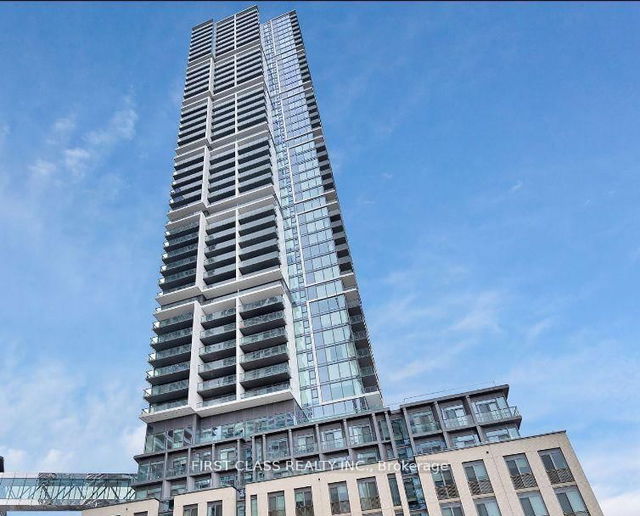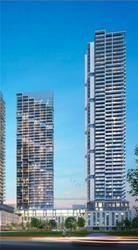| Name | Size | Features |
|---|---|---|
Bedroom 2 | 8.9 x 8.1 ft | |
Dining Room | 18.8 x 10.1 ft | |
Den | 8.2 x 7.6 ft |
203 - 7890 Jane Street
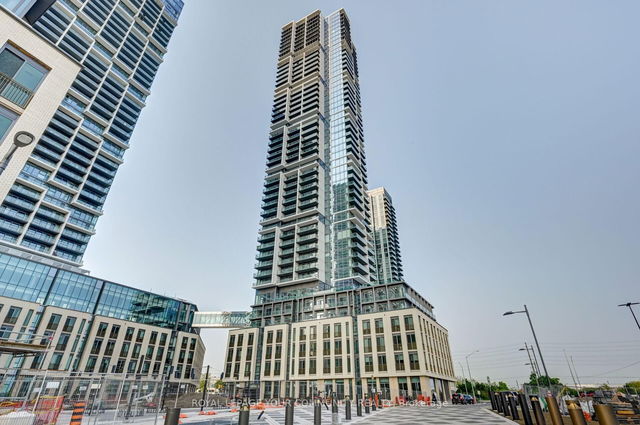
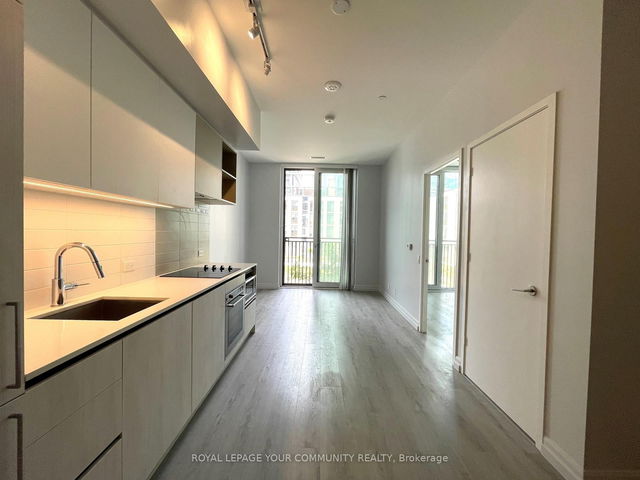
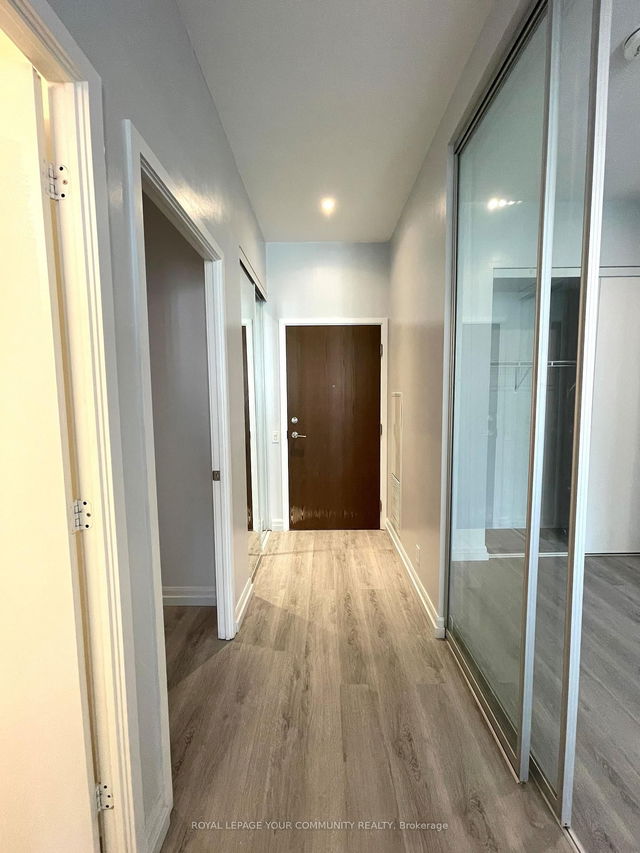

About 203 - 7890 Jane Street
203 - 7890 Jane Street is a Concord condo for rent. It has been listed at $2475/mo since June 2025. This 689 sqft condo unit has 2+11 beds and 2 bathrooms. 203 - 7890 Jane Street resides in the Concord Corporate Centre neighbourhood, and nearby areas include Concord, Pine Valley, Woodbridge East and Steeles West Industrial.
Some good places to grab a bite are Mr Sub, Pho Anh Vu or Quesada Burritos & Tacos. Venture a little further for a meal at one of Corporate Centre neighbourhood's restaurants. If you love coffee, you're not too far from Coffee Time located at 2780 Highway 7. For those that love cooking, Lafornarina Molisana Bakery is not far.
Living in this Corporate Centre condo is easy. There is also JANE ST / HIGHWAY 7 Bus Stop, only steps away, with route Jane nearby. If you need to get on the highway often from 7890 Jane St, Hwy 400 and Finch Ave W has both on and off ramps and is within a 9-minute drive.
- homes for rent in Vellore Village
- homes for rent in Patterson
- homes for rent in Maple
- homes for rent in Corporate Centre
- homes for rent in Crestwood-Yorkhill
- homes for rent in Beverley Glen
- homes for rent in Woodbridge East
- homes for rent in Kleinburg
- homes for rent in Concord
- homes for rent in Woodbridge West
