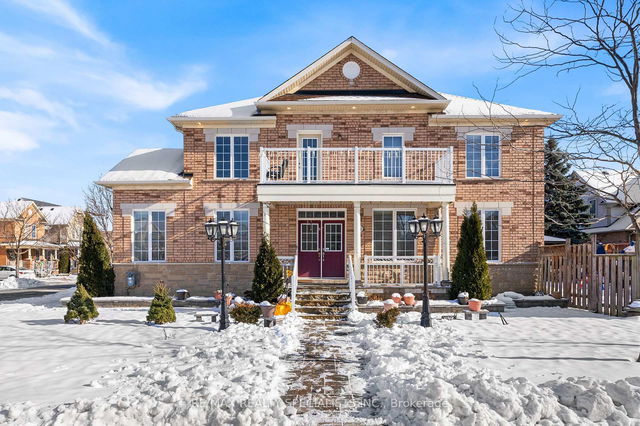Welcome To 64 Dolce Cres., Located In Vellore Village! This 4+1 Bed, 5 Bath Home Sits On A 47.86 Ft X 85.39 Ft Corner Lot And Has Been Fully Renovated From Top To Bottom. The Interior Features Hardwood Flooring, Pot Lights, Porcelain Tiles, 8-Foot Main Floor Doors, And Smart Home Integration Throughout. Enjoy A Large Custom Eat-In Kitchen With Premium Stainless Steel Appliances And A Walkout To The Deck. The Formal Dining Room And Separate Living Room Offer Plenty Of Space For Everyday Living. The Primary Bedroom Includes Hardwood Flooring, Pot Lights, A Walk-In Closet With Built-Ins, And A 5-Piece Ensuite With A Multi-Jet Digital Shower System And Ultra Smart Toilet. Additional Bedrooms Are Generously Sized, Each With Hardwood Flooring And Pot Lights. Upper-Level Laundry Adds Convenience. The Fully Finished Basement Includes A Kitchenette, Additional Bedroom, 3-Piece Bath & Laundry Room Rough-In. Upgrades Include A Heated Garage, EV Charger, Tankless Water Heater, Commercial-Grade Central Vacuum, 200 AMP Service, Upgraded Copper/PEX Plumbing, Sump Pump, And Interlock Throughout The Driveway And Walkways. A Turnkey Home Offering Incredible Value And Modern Comforts In Every Corner!







