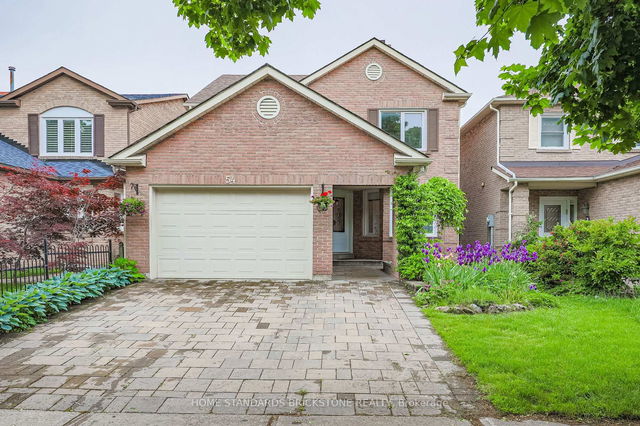Size
-
Lot size
2904 sqft
Street frontage
-
Possession
Flexible
Price per sqft
$540 - $675
Taxes
$5,539 (2024)
Parking Type
-
Style
2-Storey
See what's nearby
Description
Welcome to 61 Ramblewood Lane, a beautifully upgraded 4-bedroom, 4-bathroom family home in Vaughan's sought-after Brownridge neighborhood. Designed for comfort and style, this home features a mix of elegant flooring including tile in the foyer, kitchen, and bathrooms, hardwood in the living room, main floor hallway, and primary bedroom, and carpet on the stairs, second-floor hallway, bedrooms, office, and finished basement. The modern kitchen is a standout, boasting sleek backsplash, additional pantry space, and upgraded cabinetry for maximum storage. The renovated ensuite bathroom offers a spa-like retreat, while the mirrored dining room walls create a bright and spacious ambiance. California shutters throughout the main floor add both style and privacy. Additional highlights include a finished basement for extra living space, an alarm system for enhanced security and surrounded by an impeccably kept garden with lush greenery, manicured lawns and blossoming flowers for those with a green thumb. Enjoy summer nights on the backyard patio with family and direct access from the kitchen, easy for entertaining. Minutes to Promenade Shopping Mall, Main Exchange Plaza, Bathurst Clark Resource Library, St. Elizabeth Catholic High School, synagogues, dining, entertainment and so much more!
Broker: SUTTON GROUP-ADMIRAL REALTY INC.
MLS®#: N12053262
Property details
Parking:
6
Parking type:
-
Property type:
Detached
Heating type:
Forced Air
Style:
2-Storey
MLS Size:
2000-2500 sqft
Lot front:
29 Ft
Lot depth:
98 Ft
Listed on:
Apr 1, 2025
Show all details
Rooms
| Level | Name | Size | Features |
|---|---|---|---|
Second | Primary Bedroom | 17.2 x 15.6 ft | |
Basement | Recreation | 20.0 x 11.1 ft | |
Main | Living Room | 15.2 x 11.3 ft |
Show all
Instant estimate:
orto view instant estimate
$20,325
higher than listed pricei
High
$1,430,846
Mid
$1,369,325
Low
$1,306,806







