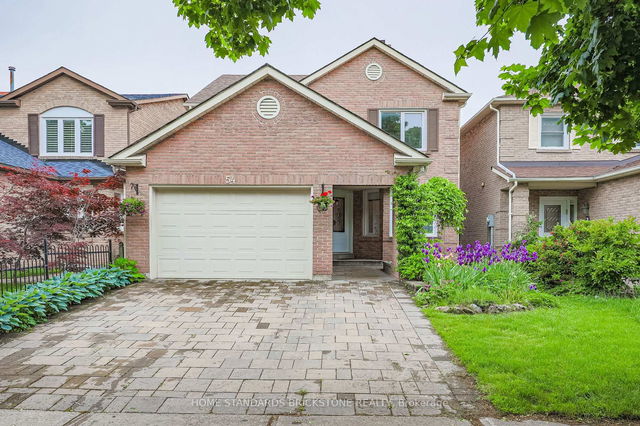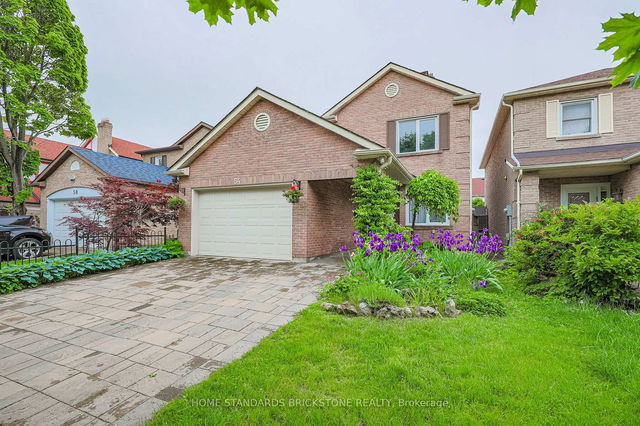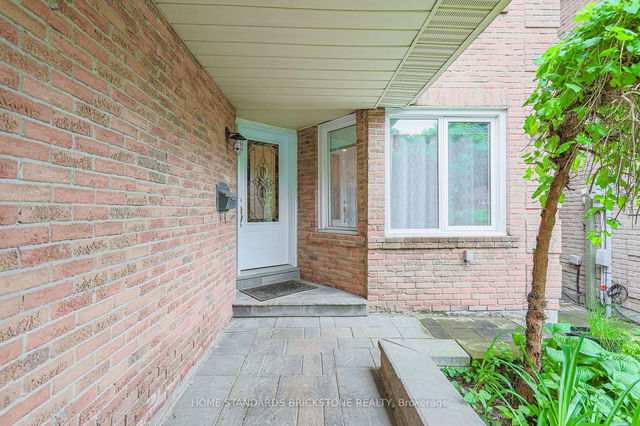| Level | Name | Size | Features |
|---|---|---|---|
Basement | Office | 11.9 x 7.0 ft | |
Second | Bedroom 2 | 14.7 x 12.2 ft | |
Ground | Dining Room | 11.6 x 10.5 ft |
54 Peter Andrew Crescent




About 54 Peter Andrew Crescent
54 Peter Andrew Crescent is a Thornhill detached house for sale. It was listed at $1288800 in April 2025 and has 3+2 beds and 4 bathrooms. 54 Peter Andrew Crescent, Thornhill is situated in Brownridge, with nearby neighbourhoods in Lakeview Estates, Crestwood-Yorkhill, Beverley Glen and Newtonbrook.
54 Peter Andrew Crescent, Vaughan is only a 7 minute walk from Aroma Espresso Bar for that morning caffeine fix and if you're not in the mood to cook, Yehudaels' Falafel & Pizza, Shelis and Kosher Sushi are near this detached house. Nearby grocery options: Amadeus Patisserie is not far.
For those residents of 54 Peter Andrew Crescent, Vaughan without a car, you can get around rather easily. The closest transit stop is a Bus Stop (BATHURST ST / MILNER GATE) and is not far connecting you to Vaughan's public transit service. It also has route Bathurst nearby.
- 4 bedroom houses for sale in Brownridge
- 2 bedroom houses for sale in Brownridge
- 3 bed houses for sale in Brownridge
- Townhouses for sale in Brownridge
- Semi detached houses for sale in Brownridge
- Detached houses for sale in Brownridge
- Houses for sale in Brownridge
- Cheap houses for sale in Brownridge
- 3 bedroom semi detached houses in Brownridge
- 4 bedroom semi detached houses in Brownridge
- homes for sale in Vellore Village
- homes for sale in Patterson
- homes for sale in Corporate Centre
- homes for sale in Maple
- homes for sale in Kleinburg
- homes for sale in Woodbridge East
- homes for sale in Beverley Glen
- homes for sale in Concord
- homes for sale in Woodbridge West
- homes for sale in Crestwood-Yorkhill



