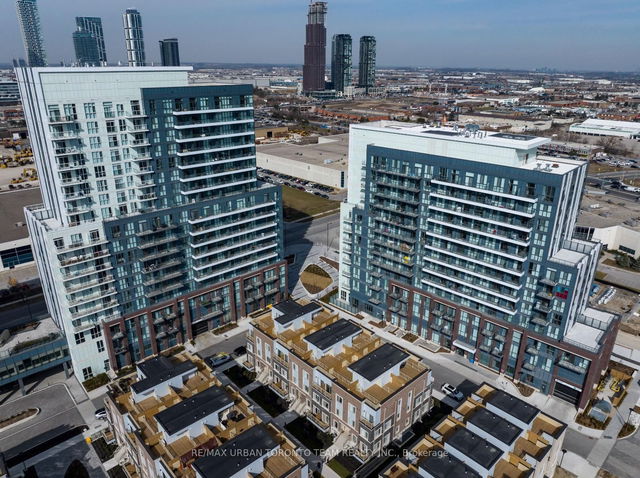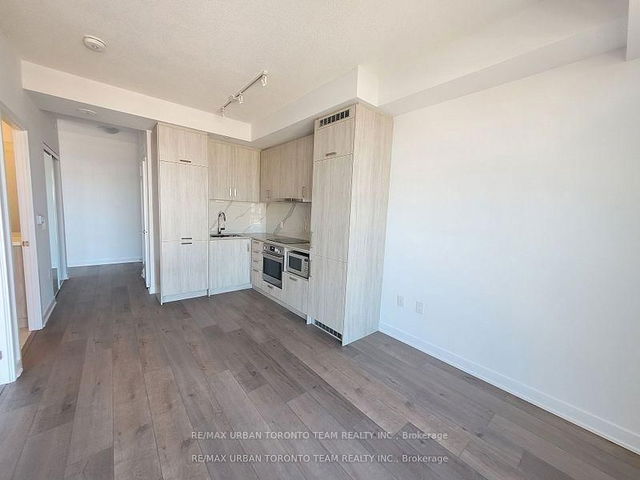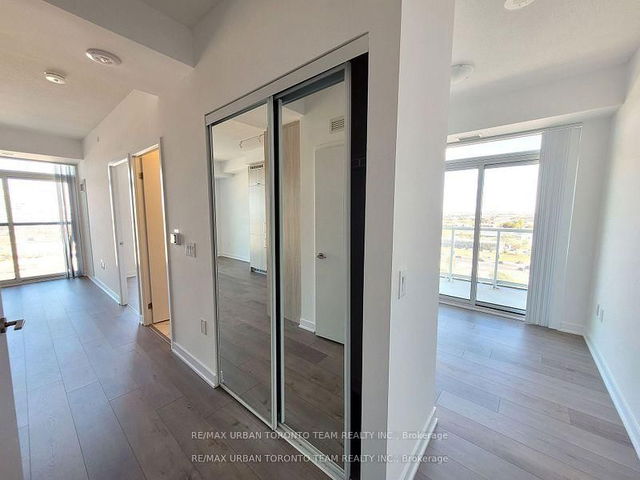1208 - 60 Honeycrisp Crescent




About 1208 - 60 Honeycrisp Crescent
1208 - 60 Honeycrisp Crescent is a Vaughan condo for rent. 1208 - 60 Honeycrisp Crescent has an asking price of $2450/mo, and has been on the market since February 2025. This condo unit has 1+1 beds, 1 bathroom and is 593 sqft. 1208 - 60 Honeycrisp Crescent resides in the Vaughan Corporate Centre neighbourhood, and nearby areas include Concord, Pine Valley, Steeles West Industrial and Jane and Finch.
For grabbing your groceries, Lafornarina Molisana Bakery is only a 4 minute walk.
Transit riders take note, 60 Honeycrisp Cres, Vaughan is a short walk to the closest public transit Bus Stop (JANE ST / PEELAR RD) with route Jane. If you're driving from 60 Honeycrisp Cres, you'll have decent access to the rest of the city by way of Hwy 400 as well, which is within a few minutes drive using on and off ramps on Finch Ave W.
- homes for rent in Vellore Village
- homes for rent in Patterson
- homes for rent in Corporate Centre
- homes for rent in Maple
- homes for rent in Kleinburg
- homes for rent in Woodbridge East
- homes for rent in Beverley Glen
- homes for rent in Concord
- homes for rent in Crestwood-Yorkhill
- homes for rent in Woodbridge West



