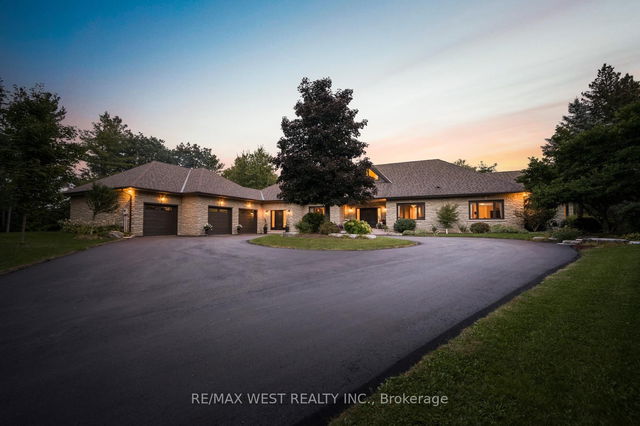


+47
- 4 bedroom houses for sale in Kleinburg
- 2 bedroom houses for sale in Kleinburg
- 3 bed houses for sale in Kleinburg
- Townhouses for sale in Kleinburg
- Semi detached houses for sale in Kleinburg
- Detached houses for sale in Kleinburg
- Houses for sale in Kleinburg
- Cheap houses for sale in Kleinburg
- 3 bedroom semi detached houses in Kleinburg
- 4 bedroom semi detached houses in Kleinburg
- There are no active MLS listings right now. Please check back soon!