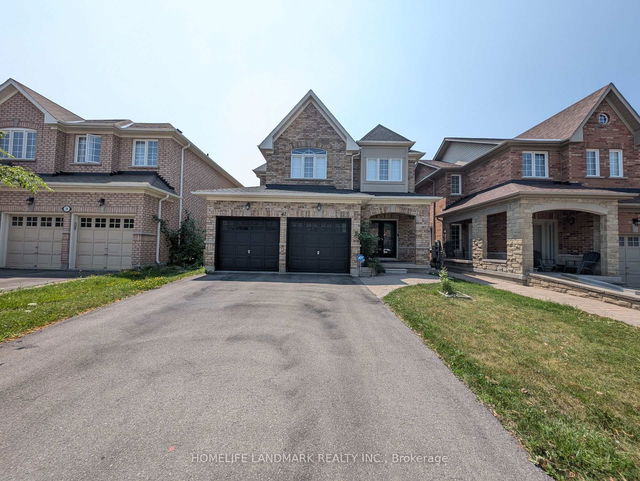Furnished
No
Lot size
-
Street frontage
-
Possession
2025-10-01
Price per sqft
$1.80 - $2.25
Hydro included
No
Parking Type
-
Style
2-Storey
See what's nearby
Description
Bright, newly-painted, detached home with double garage in Thornhill Woods Patterson. This two-storey family home offers 4 spacious bedrooms and plenty of entertainment area including a large kitchen with center island. Conveniently located off Hwy 407, with quick access to Hwy 400, 404, and a 5-minute drive to the GO Train station. Walking distance to schools, a community center, bank, gas station, and grocery store, offering a mix of suburban tranquility and urban convenience. This neighbourhood offers a diverse range of educational options, including prestigious public, private, French immersion, and IB schools, making it an ideal choice for families seeking quality education.
Broker: HOMELIFE LANDMARK REALTY INC.
MLS®#: N12287369
Property details
Parking:
4
Parking type:
-
Property type:
Detached
Heating type:
Forced Air
Style:
2-Storey
MLS Size:
2000-2500 sqft
Listed on:
Jul 16, 2025
Show all details
Rooms
| Level | Name | Size | Features |
|---|---|---|---|
Main | Kitchen | 91.9 x 11.8 ft | |
Second | Primary Bedroom | 11.8 x 16.7 ft | |
Main | Dining Room | 14.8 x 13.1 ft |
Show all







