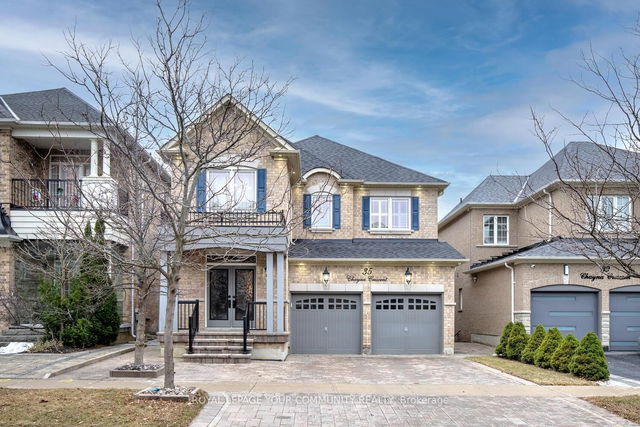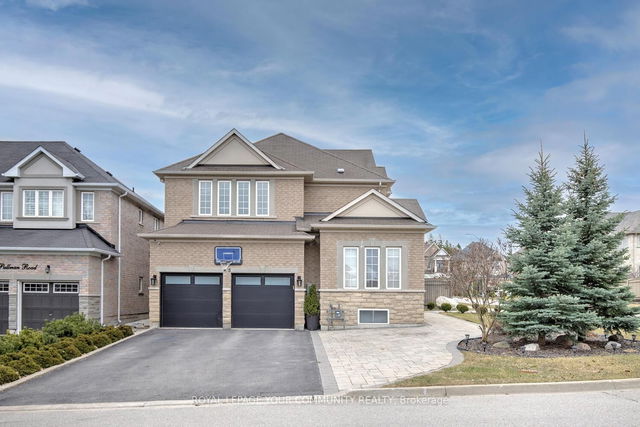Size
-
Lot size
4202 sqft
Street frontage
-
Possession
Other
Price per sqft
$585 - $683
Taxes
$8,365.8 (2024)
Parking Type
-
Style
2-Storey
See what's nearby
Description
This Elegant Property Is Nestled On A Cul-De-Sac, Sidewalk Free Lot In The Prestigious Enclave Of Patterson Community. This Stunning Home Features Over 4300 Sq Ft Living Space (3176 Sq Ft Above Grade), 5 Spacious Bedrooms, 5 Bathrooms, Modern Kitchen With Upgraded Black S/S Appliances and Extra Pantry in the Laundry Room For Additional Storage Space. Formal Dining Room, Living Room with Coffered Ceiling, Large Family Room With Gas Fireplace, Landscaped Backyard With Stoned Patio & Mature Trees For Great Privacy, 7 Parking Spaces. Finished Basement (Legal Secondary Suite) Is An Incredible Bonus, Featuring Two Large Bedrooms, Full Kitchen With Stainless Steel Appliances, Granite Countertops & Custom Cabinetry, Separate In-Suite Laundry And Full 3 PCs Bathroom; The Basement Unit Is Currently Leased For $2425 Plus Utilities With Parking. Tenants Will Be Vacating The Basement Unit. Steps to Maple Go, Bus Stop, Restaurants, Walmart, RONA And Many Other Amenities (Walk Score 76 Out of 100). This Unique Property Is A Must See That You Do Not Want to Miss!!
Broker: CITYSCAPE REAL ESTATE LTD.
MLS®#: N11990142
Property details
Parking:
7
Parking type:
-
Property type:
Detached
Heating type:
Forced Air
Style:
2-Storey
MLS Size:
3000-3500 sqft
Lot front:
40 Ft
Lot depth:
104 Ft
Listed on:
Feb 26, 2025
Show all details
Rooms
| Level | Name | Size | Features |
|---|---|---|---|
Second | Primary Bedroom | 20.8 x 13.6 ft | Hardwood Floor, Coffered Ceiling, Pot Lights |
Basement | Bedroom | 0.0 x 0.0 ft | Hardwood Floor, Formal Rm, Pot Lights |
Second | Bedroom 3 | 12.8 x 11.0 ft | Hardwood Floor, Fireplace, Pot Lights |
Show all
Instant estimate:
orto view instant estimate
$87,937
lower than listed pricei
High
$2,048,125
Mid
$1,960,063
Low
$1,870,572







