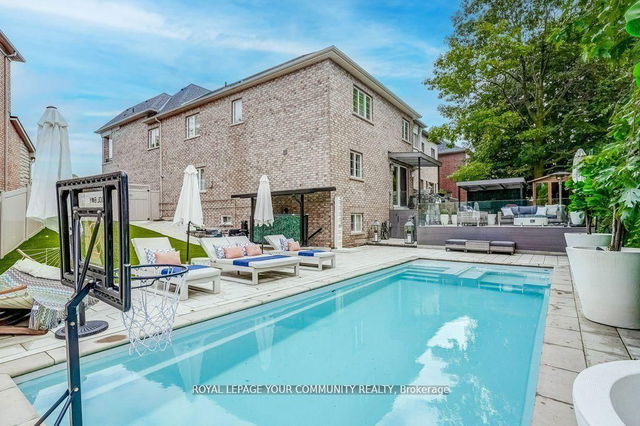Size
-
Lot size
4122 sqft
Street frontage
-
Possession
Flexible
Price per sqft
$617 - $719
Taxes
$7,573.47 (2024)
Parking Type
-
Style
2-Storey
See what's nearby
Description
Welcome to 86 Barletta Dr! High Demand in Thornberry Woods! Luxurious open concept home with gracious 12 ft ceilings. Absolutely stunning & luxuriously upgrade beyond imagination! 'Medallion' built 3,688 sqft 'Rosewood' model!12 ft ceiling in Living room & Primary Bdrm & Office! Primary Bdrm have 2 walk in Closets & 10 ft ceiling in 6pc Ensuite with design mirrors & lights & Full glass shower & bidet. Bdrms have 9 ft ceiling & walk in closets. Custom Gourmet Kitchen With Granite Counter, Backsplash & floors, centre island, s/s build in high end appliances. Spent over $100k on Newly renovated, freshly paint from bottom to top, new pot lights, new toilets, Furnace (2023), interlock (2022), roof (2019). Steps to Top French, Catholic Schools, Parks, Shops, Vaughan's Cortellucci Hospital, 2 GO Stations! partial pictures were virtually staged.
Broker: BAY STREET GROUP INC.
MLS®#: N12031741
Property details
Parking:
5
Parking type:
-
Property type:
Detached
Heating type:
Forced Air
Style:
2-Storey
MLS Size:
3000-3500 sqft
Lot front:
39 Ft
Lot depth:
104 Ft
Listed on:
Mar 20, 2025
Show all details
Rooms
| Level | Name | Size | Features |
|---|---|---|---|
Second | Bedroom 2 | 12.8 x 11.8 ft | |
Main | Breakfast | 9.8 x 9.8 ft | |
Main | Kitchen | 12.7 x 12.6 ft |
Show all
Instant estimate:
orto view instant estimate
$97,342
lower than listed pricei
High
$2,153,240
Mid
$2,060,658
Low
$1,966,575







