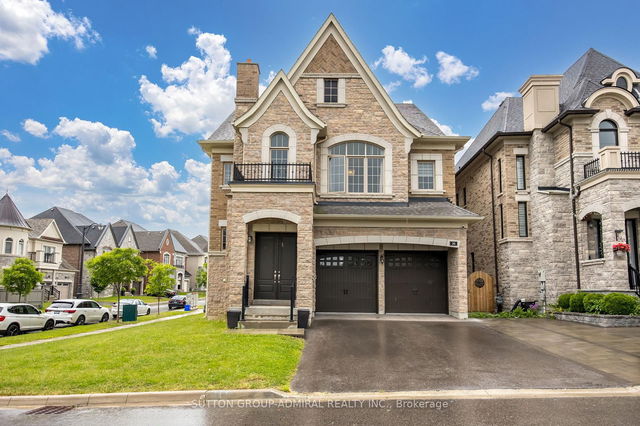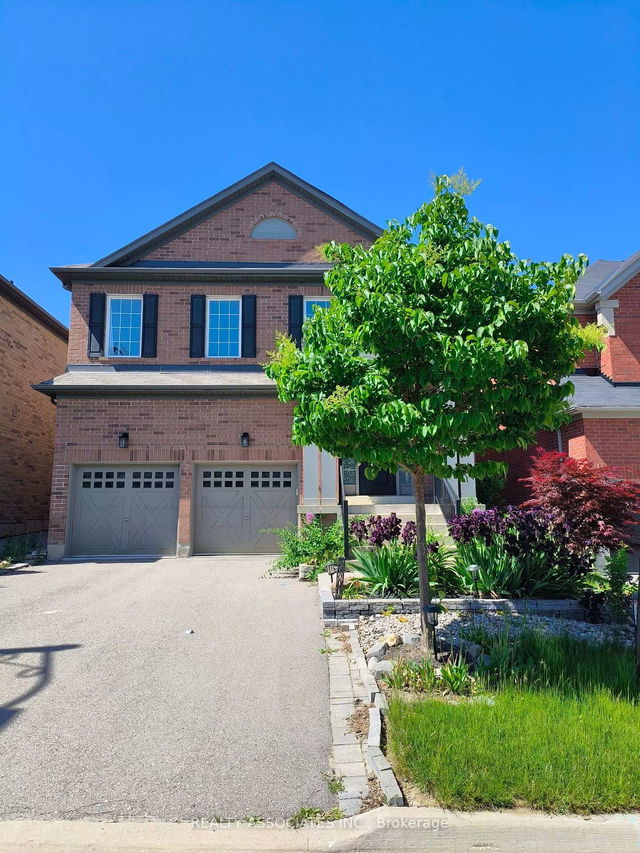Size
-
Lot size
5538 sqft
Street frontage
-
Possession
Other
Price per sqft
$518 - $739
Taxes
$10,127.51 (2024)
Parking Type
-
Style
3-Storey
See what's nearby
Description
Welcome home to this spectacularly designed luxury residence nestled in prestigious Patterson. Located on a highly sought-after serene, quiet street, steps to nature and walking trails. This home is perfect for entertaining and family living, featuring an open-concept floor plan and high-end finishes throughout. Soaring 10 foot ceilings, iron picket staircases, family-sized eat-in gourmet kitchen complete with pantry, extended cabinetry, granite counters and island. The primary bedroom enjoys plenty of natural light, a private balcony, 5pc ensuite and spacious his and her closets. This is a warm and welcoming home you won't want to miss. Enjoy the premium lot size with ample backyard space complete with stone patio seating area.
Broker: SUTTON GROUP-ADMIRAL REALTY INC.
MLS®#: N12131474
Property details
Parking:
6
Parking type:
-
Property type:
Detached
Heating type:
Forced Air
Style:
3-Storey
MLS Size:
3500-5000 sqft
Lot front:
51 Ft
Lot depth:
106 Ft
Listed on:
May 7, 2025
Show all details
Rooms
| Level | Name | Size | Features |
|---|---|---|---|
Main | Family Room | 16.9 x 13.9 ft | |
Third | Bedroom 5 | 19.7 x 14.9 ft | |
Second | Primary Bedroom | 19.7 x 14.9 ft |
Show all
Instant estimate:
orto view instant estimate
$120,443
lower than listed pricei
High
$2,578,419
Mid
$2,467,557
Low
$2,354,895







