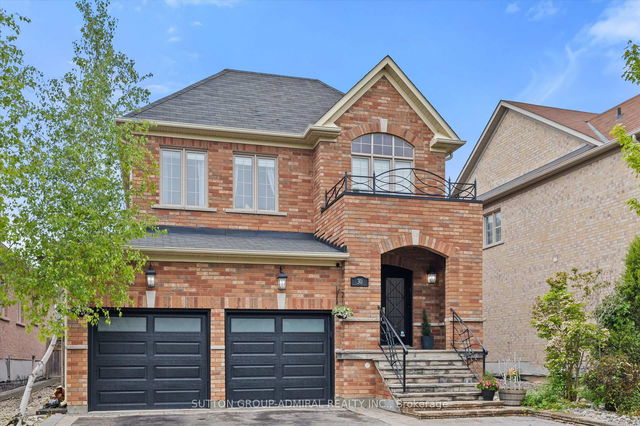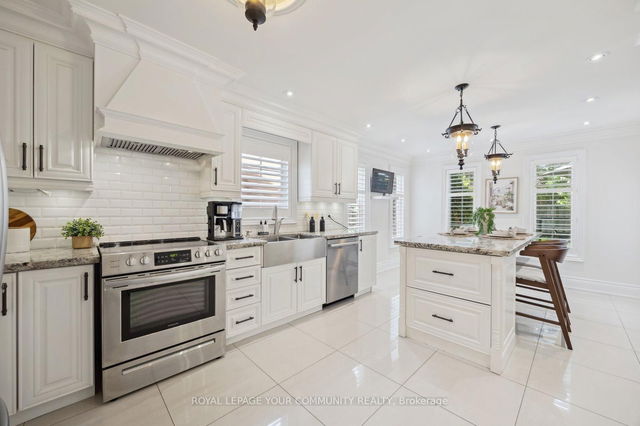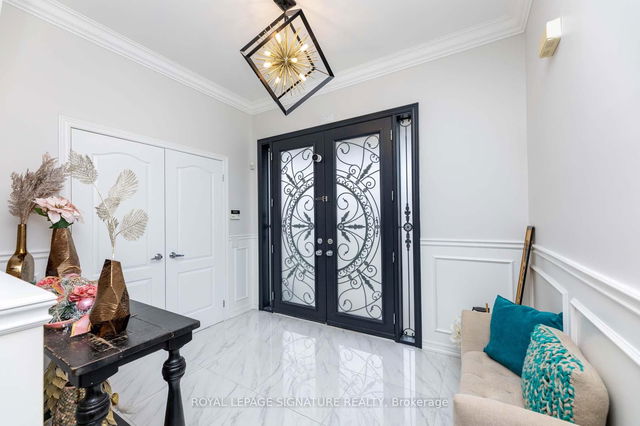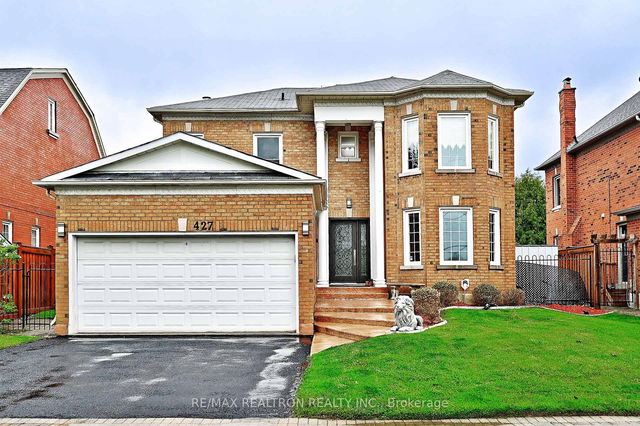Size
-
Lot size
4751 sqft
Street frontage
-
Possession
2025-07-30
Price per sqft
$617 - $740
Taxes
$7,316.5 (2024)
Parking Type
-
Style
2-Storey
See what's nearby
Description
Rarely available! This 4-bedroom, 4-bathroom home is ideal for family living. Located just steps from Bathurst, you'll enjoy easy access to top-ranked schools, transit, and shopping. The main floor features a two-storey foyer, a spacious eat-in kitchen with upgraded built-in appliances, and plenty of storage. Enjoy the open-concept family room and a separate formal dining area. Step outside to a beautifully designed patio with a gazebo perfect for summer entertaining. The professionally finished basement offers flexible living space, and recent updates to the kitchen and primary ensuite add modern touches. Immaculate, neutral décor throughout. A move-in-ready home that checks every box.
Broker: SUTTON GROUP-ADMIRAL REALTY INC.
MLS®#: N12201850
Property details
Parking:
4
Parking type:
-
Property type:
Detached
Heating type:
Forced Air
Style:
2-Storey
MLS Size:
2500-3000 sqft
Lot front:
45 Ft
Lot depth:
105 Ft
Listed on:
Jun 6, 2025
Show all details
Rooms
| Level | Name | Size | Features |
|---|---|---|---|
Main | Breakfast | 8.6 x 12.2 ft | |
Second | Bedroom 2 | 13.9 x 12.7 ft | |
Second | Primary Bedroom | 15.8 x 13.0 ft |
Show all
Instant estimate:
orto view instant estimate
$21,941
lower than listed pricei
High
$1,910,190
Mid
$1,828,059
Low
$1,744,595
Have a home? See what it's worth with an instant estimate
Use our AI-assisted tool to get an instant estimate of your home's value, up-to-date neighbourhood sales data, and tips on how to sell for more.







