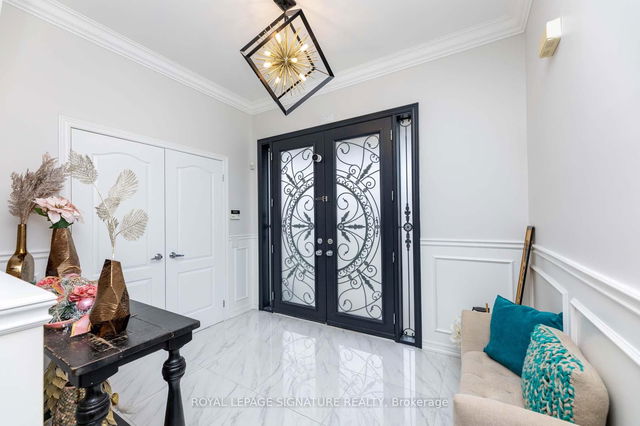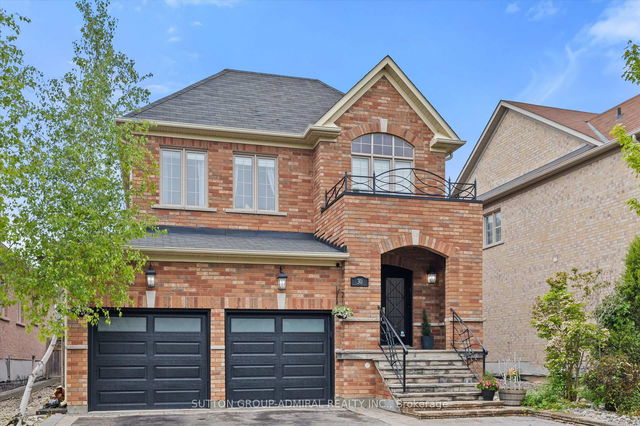Size
-
Lot size
6318 sqft
Street frontage
-
Possession
2025-07-04
Price per sqft
$666 - $800
Taxes
$7,987.47 (2025)
Parking Type
-
Style
2-Storey
See what's nearby
Description
Welcome to this beautifully maintained and spacious two-story detached residence located in one of Vaughan's most desirable communities. Featuring an inviting layout, this home boasts a cozy family room with a see-through fireplace and a custom-built media wall unit. Enjoy elegant upgrades throughout, including quality flooring, pot lights, and a large gourmet kitchen equipped with porcelain tile, premium cabinetry, granite countertops, and a functional island. Soaring ceilings and expansive windows flood the space with natural light. The home offers generously sized bedrooms and an upgraded spa-like bathroom for ultimate comfort. The finished basement includes a custom bar, perfect for entertaining. Exterior features include front and back interlocking, a fully fenced backyard with a wooden pergola over a raised deck, and a patterned concrete side yard. Located on a family-friendly street, just steps from a top-rated public school, this home perfectly combines comfort and convenience.
Broker: ROYAL LEPAGE SIGNATURE REALTY
MLS®#: N12099916
Property details
Parking:
4
Parking type:
-
Property type:
Detached
Heating type:
Forced Air
Style:
2-Storey
MLS Size:
2500-3000 sqft
Lot front:
54 Ft
Lot depth:
115 Ft
Listed on:
Apr 23, 2025
Show all details
Rooms
| Level | Name | Size | Features |
|---|---|---|---|
Upper | Primary Bedroom | 18.5 x 12.5 ft | |
Main | Living Room | 13.0 x 13.0 ft | |
Basement | Den | 0.0 x 0.0 ft |
Show all
Instant estimate:
orto view instant estimate
$4,169
higher than listed pricei
High
$2,093,168
Mid
$2,003,169
Low
$1,911,711
Have a home? See what it's worth with an instant estimate
Use our AI-assisted tool to get an instant estimate of your home's value, up-to-date neighbourhood sales data, and tips on how to sell for more.







