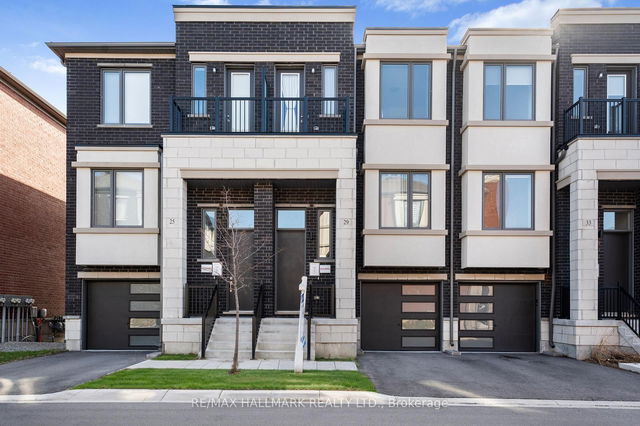Size
-
Lot size
1371 sqft
Street frontage
-
Possession
Flexible
Price per sqft
$825 - $1,125
Taxes
$5,118 (2024)
Parking Type
-
Style
2-Storey
See what's nearby
Description
Dont Miss Out Book Your Viewing Today! This Townhome is Perfect For Families And A Smart Choice For Investors. Enjoy A Bright, Open-Concept Main Floor With A Open Consept Dining Area And A Cozy Family Room That Opens To A Private Deck. Overlooking Carville Mill Park With No Rear Neighbours, This Home Offers Privacy, Peace, And Stunning Views.Featuring 9ft Ceilings On The Main Floor, The Primary Bedroom Includes A 3-Pc Ensuite And Walk-In Closet, While The Second Bedroom Boasts A Walk-Out To A Private Balcony. The Fully Finished Walkout Basement Is Versatile, Ideal For An Extra Bedroom/Home Office, Or Recreation Space With Its Own Entrance.Steps From Top-Ranked Schools, Coffee Shops, Tennis Courts, Gyms, Shopping Malls, Restaurants, And Public Transit, This Location Has It All. Highways 400 And 407 Are Just A Short Drive Away For Easy Commuting. Move-In Ready With A Modern Kitchen, Spacious Layout, And A Family-Friendly Neighborhood, This Home Is A Rare Find.
Broker: RE/MAX HALLMARK REALTY LTD.
MLS®#: N12107125
Property details
Parking:
2
Parking type:
-
Property type:
Att/Row/Twnhouse
Heating type:
Forced Air
Style:
2-Storey
MLS Size:
1100-1500 sqft
Lot front:
18 Ft
Lot depth:
75 Ft
Listed on:
Apr 28, 2025
Show all details
Rooms
| Level | Name | Size | Features |
|---|---|---|---|
Main | Living Room | 17.4 x 12.7 ft | |
Main | Dining Room | 14.9 x 10.2 ft | |
Main | Kitchen | 11.7 x 11.6 ft |
Show all
Instant estimate:
orto view instant estimate
$44,346
lower than listed pricei
High
$1,223,640
Mid
$1,193,431
Low
$1,131,613







