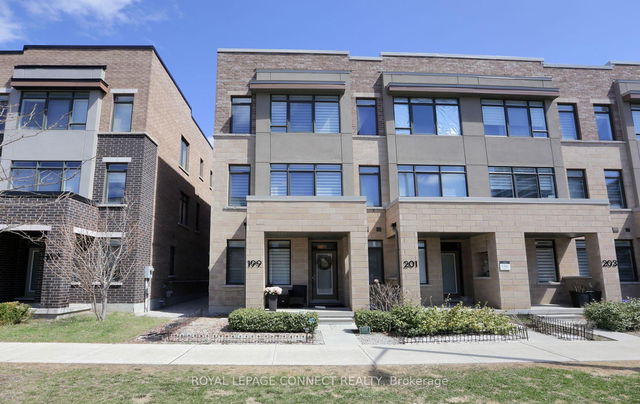Size
-
Lot size
2167 sqft
Street frontage
-
Possession
2025-04-03
Price per sqft
$819 - $1,117
Taxes
$4,739.67 (2024)
Parking Type
-
Style
2-Storey
See what's nearby
Description
Sophistication Of A Detached Home In The Heart Of Patterson! Luxurious 3 Large Bedroom, 4 Bath Open Concept Townhome Features Hardwood Floors Throughout, 9' Ceilings On Main, Kitchen With Extended Cabinetry and Granite Countertops. Large 2nd Floor Laundry. Finished Basement Designed For Work or Play. Extended Interlock Drive & Back Patio Oasis W/Custom Pergola. Steps To GO Train Station, Catholic, Public & French Immersion. Schools. Parks/Trails & New Library. Fridge, Glass Cooktop Stove, Microwave & Dishwasher, Washer and Dryer, Upgraded Electrical Light Fixtures , Window Coverings, A/C, Garage Door Remote Control, Central Vac With Accessories.
Broker: CENTRAL CAPITAL REALTY INC.
MLS®#: N12060404
Property details
Parking:
3
Parking type:
-
Property type:
Att/Row/Twnhouse
Heating type:
Forced Air
Style:
2-Storey
MLS Size:
1100-1500 sqft
Lot front:
19 Ft
Lot depth:
110 Ft
Listed on:
Apr 3, 2025
Show all details
Instant estimate:
orto view instant estimate
$43,364
lower than listed pricei
High
$1,215,647
Mid
$1,185,636
Low
$1,124,222







