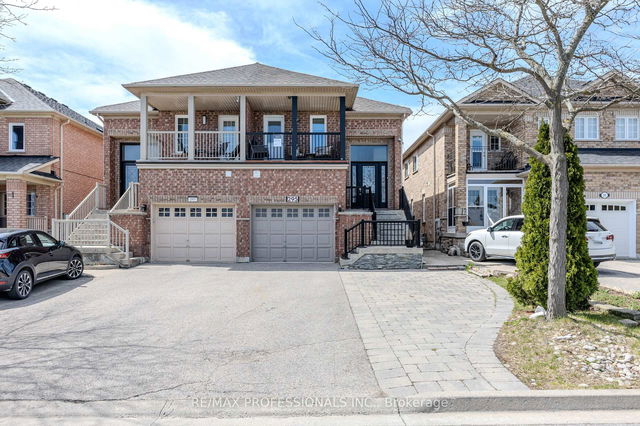| Level | Name | Size | Features |
|---|---|---|---|
Basement | Bedroom | 14.5 x 4.2 ft | |
Basement | Cold Room/Canti | 11.6 x 3.8 ft | |
Second | Bedroom 3 | 11.5 x 8.5 ft |
29 Lucerne Drive




About 29 Lucerne Drive
29 Lucerne Drive is a Woodbridge semi detached house for rent. It has been listed at $3450/mo since June 2025. This 1500-2000 sqft semi detached house has 3+1 beds and 4 bathrooms. 29 Lucerne Drive resides in the Woodbridge Vellore Village neighbourhood, and nearby areas include Woodbridge East, Maple, Islington Woods and Sonoma Heights.
Looking for your next favourite place to eat? There is a lot close to 29 Lucerne Dr, Vaughan.Grab your morning coffee at Tim Hortons located at 9200 Weston Rd. For those that love cooking, Longo's is only a 6 minute walk.
For those residents of 29 Lucerne Dr, Vaughan without a car, you can get around rather easily. The closest transit stop is a Bus Stop (DAVOS RD / LUCERNE DR) and is a short walk connecting you to Vaughan's public transit service. It also has route Tommy Douglas Ss Via St Jean nearby.
- homes for rent in Vellore Village
- homes for rent in Patterson
- homes for rent in Corporate Centre
- homes for rent in Maple
- homes for rent in Beverley Glen
- homes for rent in Crestwood-Yorkhill
- homes for rent in Concord
- homes for rent in Kleinburg
- homes for rent in Woodbridge East
- homes for rent in Woodbridge West
- There are no active MLS listings right now. Please check back soon!



