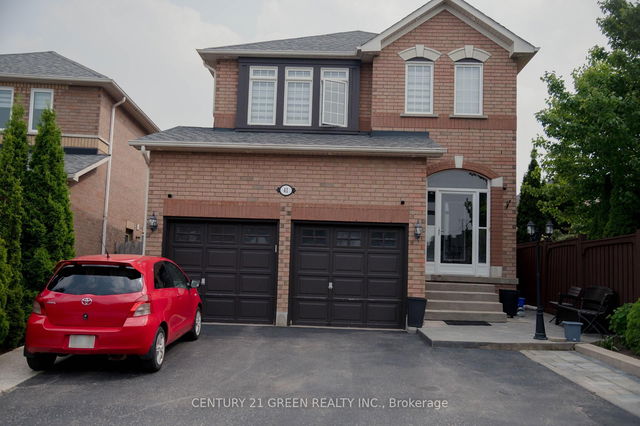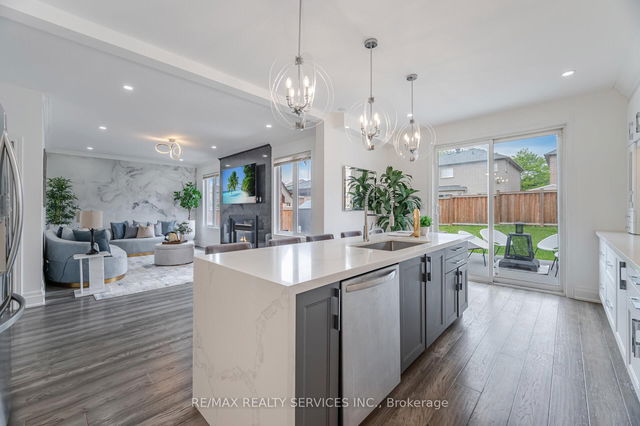Size
-
Lot size
4754 sqft
Street frontage
-
Possession
2025-07-31
Price per sqft
$519 - $623
Taxes
$6,267.21 (2025)
Parking Type
-
Style
2-Storey
See what's nearby
Description
Beautifully Upgraded Almost 2,900 Sq. Ft. Home That Combines Elegance, Functionality, And Exceptional Curb Appeal. With Newer Front & Side Windows, Outdoor Pot Lights, Newer Interlocking Walkways & Paved Driveway. Every Detail Has Been Thoughtfully Considered. Stunning Feature Walls Add Warmth And Character, Making A Striking First Impression. Inside, The Home Is Bathed In Natural Light Thanks To Additional Windows, Creating A Bright And Inviting Atmosphere. You'll Love The Gleaming Wood Floors, Crown Moulding, Rod Iron Railings, Smooth Ceilings, And Pot Lights Throughout. The Main Floor Office Offers A Private Space To Work Or Study, While The Designer Laundry Room Is As Stylish As It Is Functional. The Home Features Four Fully Renovated Bathrooms, Spacious Kitchen That Overlooks Retreat-Style Backyard, And A Finished Basement Apartment With A Separate Entrance, Second Kitchen, And Second Laundry Area Perfect For In-Laws, Nanny, Or Additional Income. Located Just Steps From One Of Vaughan's Most Impressive Parks, This Home Is A Rare Offering In One Of The City's Most Sought-After Neighbourhoods. Don't Miss Your Chance To Make 267 Sunset Ridge Your Forever Home!
Broker: RE/MAX EXPERTS
MLS®#: N12201988
Property details
Parking:
4
Parking type:
-
Property type:
Detached
Heating type:
Forced Air
Style:
2-Storey
MLS Size:
2500-3000 sqft
Lot front:
42 Ft
Lot depth:
113 Ft
Listed on:
Jun 6, 2025
Show all details







