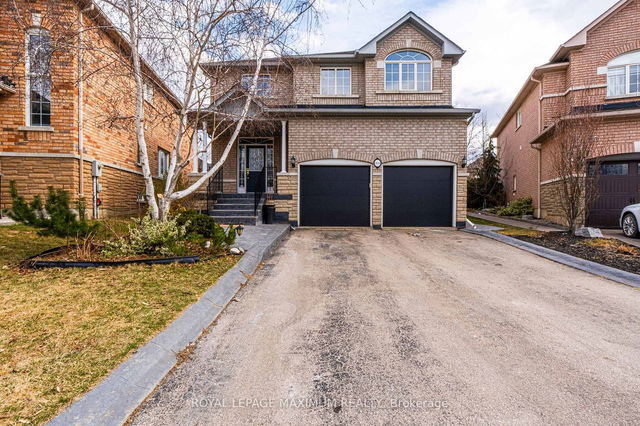Size
-
Lot size
4003 sqft
Street frontage
-
Possession
Flexible
Price per sqft
$556 - $694
Taxes
$5,803 (2024)
Parking Type
-
Style
2-Storey
See what's nearby
Description
*Wow*Absolutely Stunning Beauty In The Heart Of Prestigious Sonoma Heights Neighbourhood*Situated On A Quiet, Family-Friendly Street, This Meticulously Maintained Gem Offers Beautiful Curb Appeal With Professionally Landscaped Gardens, A Covered Front Loggia, Double Garage, Long Driveway, No Sidewalk & Enhanced With Exterior Pot Lights*Fantastic Open Concept Design Perfect For Both Everyday Living & Entertaining*Rich Hardwood Floors, Wainscoting, Crown Mouldings & Pot Lights Invite You Into A Warm Upscale Ambiance*Grand Cathedral Ceiling Living Room With Large Arched Windows Flood The Room With Natural Light*Gorgeous Gourmet Chef Inspired Kitchen Features Built-In Stainless Steel Appliances, Gas Stove, Double Sink, Breakfast Bar with Pendant Lighting, Pantry, Detailed Mouldings & Walkout To Sundeck... Ideal For Morning Coffee or Summer Dining*Spacious Family Room Enhanced By A Cozy Gas Fireplace*Amazing Master Retreat With His & Hers Walk-In Closets & A 4 Piece Ensuite With A Soaker Tub*4 Large Bedrooms On The 2nd Floor*Professionally Finished Basement Boasts Incredible Living Space With A Large Recreation Room, Custom Stone Flooring & Accent Wall, Fireplace, 2 Piece Bath & Laundry Room*Private Fenced Backyard Complete With An Oversized Deck Perfect Family BBQ's, Outdoor Dining & Unwinding Under The Stars*Conveniently Located Close To All Amenities: Top-Rated Schools, Parks, Grocery, Al Palladini Community Centre, & Much More!*Put This Beauty On Your Must-See List Today!*
Broker: RE/MAX HALLMARK REALTY LTD.
MLS®#: N12075645
Property details
Parking:
6
Parking type:
-
Property type:
Detached
Heating type:
Forced Air
Style:
2-Storey
MLS Size:
2000-2500 sqft
Lot front:
44 Ft
Lot depth:
88 Ft
Listed on:
Apr 10, 2025
Show all details
Rooms
| Level | Name | Size | Features |
|---|---|---|---|
Main | Family Room | 20.2 x 11.7 ft | |
Second | Primary Bedroom | 16.2 x 14.6 ft | |
Second | Bedroom 3 | 15.3 x 11.9 ft |
Show all
Instant estimate:
orto view instant estimate
$14,004
higher than listed pricei
High
$1,465,829
Mid
$1,402,804
Low
$1,338,756







