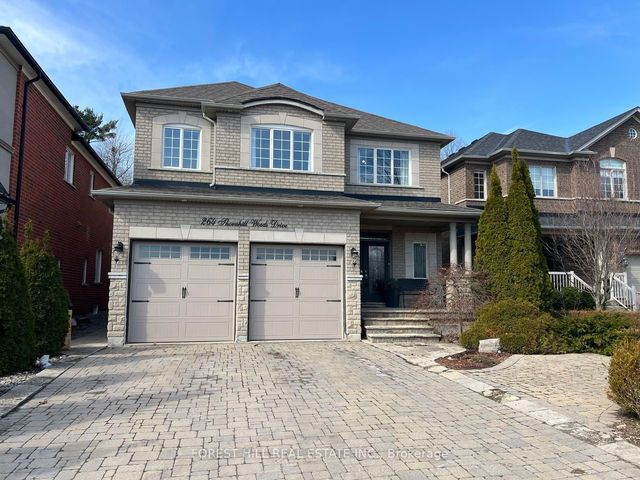Size
-
Lot size
4939 sqft
Street frontage
-
Possession
Flexible
Price per sqft
-
Taxes
$8,616 (2024)
Parking Type
-
Style
2-Storey
See what's nearby
Description
Rarely offered premium deep ravine lot in Thornhill Woods featuring 3800 sq. ft. above grade plus a spacious walkout basement. This stunning 5+2 bedroom family home offers a bright open-concept layout with hardwood floors, pot lights, smooth ceilings, and a main floor office. The gourmet chefs kitchen features a large center island, granite counters, high-end stainless steel appliances, custom backsplash, and a walk-through to the dining room. Walk out to an oversized deck with modern black railings and glass panels, overlooking a beautifully landscaped, fully fenced yard with a hot tub and tranquil rock formation. The spacious primary suite boasts a large walk-in closet with organizers and a 5-piece ensuite, while four additional large bedrooms include ensuites and ample closets. The professionally finished walkout basement offers a large recreation room, two additional bedrooms, and a full bathroom perfect for entertaining or guests. Interlocked front and backyard, plus steps to parks, top-rated schools, public transit, and all amenities. A rare opportunity in a highly sought-after location!
Broker: FOREST HILL REAL ESTATE INC.
MLS®#: N11997155
Property details
Parking:
4
Parking type:
-
Property type:
Detached
Heating type:
Forced Air
Style:
2-Storey
MLS Size:
-
Lot front:
40 Ft
Lot depth:
123 Ft
Listed on:
Mar 3, 2025
Show all details
Rooms
| Level | Name | Size | Features |
|---|---|---|---|
Basement | Recreation | 31.0 x 29.1 ft | Hardwood Floor, Pot Lights, Crown Moulding |
Main | Dining Room | 26.5 x 22.0 ft | Hardwood Floor, Large Window, Open Concept |
Second | Bedroom 3 | 13.1 x 18.0 ft | Hardwood Floor, B/I Shelves, Pot Lights |
Show all
Instant estimate:
orto view instant estimate
$85,411
lower than listed pricei
High
$2,249,300
Mid
$2,152,589
Low
$2,054,308







