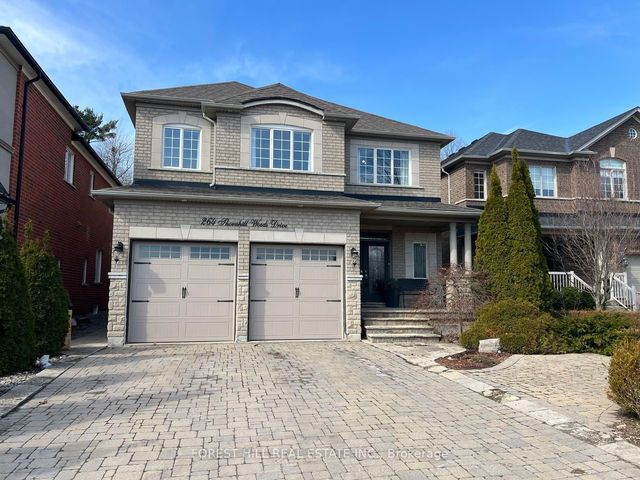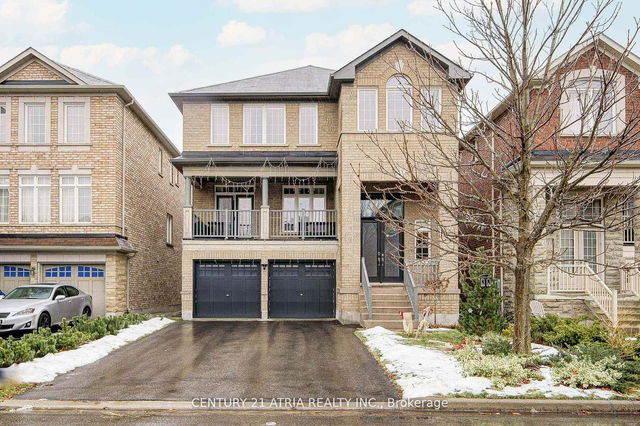| Level | Name | Size | Features |
|---|---|---|---|
Main | Kitchen | 19.1 x 15.1 ft | |
Second | Primary Bedroom | 18.0 x 24.1 ft | |
Basement | Recreation | 46.0 x 20.1 ft |

About 264 Thornhill Woods Drive
Located at 264 Thornhill Woods Drive, this Thornhill detached house is available for sale. 264 Thornhill Woods Drive has an asking price of $1999000, and has been on the market since April 2025. This detached house has 5+2 beds, 5 bathrooms and is 3000-3500 sqft. 264 Thornhill Woods Drive, Thornhill is situated in Patterson, with nearby neighbourhoods in Beverley Glen, South Richvale, Uplands and North Richvale.
There are a lot of great restaurants around 264 Thornhill Woods Dr, Vaughan. If you can't start your day without caffeine fear not, your nearby choices include Tim Hortons. For groceries there is FreshCo which is a 16-minute walk.
For those residents of 264 Thornhill Woods Dr, Vaughan without a car, you can get around rather easily. The closest transit stop is a Bus Stop (THORNHILL WOODS DR / COLTRANE DR) and is a short walk connecting you to Vaughan's public transit service. It also has route Thornhill Woods nearby.
- 4 bedroom houses for sale in Patterson
- 2 bedroom houses for sale in Patterson
- 3 bed houses for sale in Patterson
- Townhouses for sale in Patterson
- Semi detached houses for sale in Patterson
- Detached houses for sale in Patterson
- Houses for sale in Patterson
- Cheap houses for sale in Patterson
- 3 bedroom semi detached houses in Patterson
- 4 bedroom semi detached houses in Patterson
- homes for sale in Vellore Village
- homes for sale in Patterson
- homes for sale in Corporate Centre
- homes for sale in Maple
- homes for sale in Kleinburg
- homes for sale in Woodbridge East
- homes for sale in Beverley Glen
- homes for sale in Concord
- homes for sale in Crestwood-Yorkhill
- homes for sale in Woodbridge West






