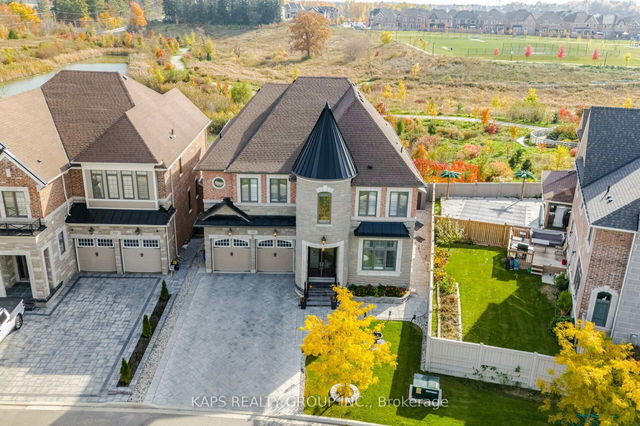Size
-
Lot size
5006 sqft
Street frontage
-
Possession
Flexible
Price per sqft
$490 - $700
Taxes
$9,008.22 (2024)
Parking Type
-
Style
2-Storey
See what's nearby
Description
Upgraded Detached 5 Bedroom Home in Kleinburg with fully finished LEGAL Basement! With over 5300 Sq Ft of living space on a premium pie shaped lot with walk-out basement backing onto a pure bliss. 10 FT Ceiling on Main Floor and 9 FT Ceiling on Second Floor and Basement. Enjoy Chef's Delight kitchen with a large Island, custom cabinets and Stainless Steel Appliances. Second Floor Laundry! Bedrooms features walk-in custom organizer closets. Basement includes an oversized living area to host your family and friends, extended bar for entertaining, and a bedroom with full washroom for overnight guests! Relax in the Sauna! Back yard features a composite deck overlooking the beautiful Kleinburg landscape with fully interlocked front and back! The home comes with in-ground sprinklers. The house was built by Mattamy homes! Close proximity to Copper Creek Golf Club, parks, schools, trails and more to offer. Family Friendly Neighbourhood with great schools, soccer fields, near by! Short drive to Vaughan (Canada's Wonderland), Highway 407, 400, 427, Nashville, Nobleton, Bolton, Brampton & King City! **EXTRAS** See video tour and 3D walkthrough to see all the extensive upgrades, features and highlights of this home! No sidewalk! Fit up to 5 cars on the driveway!
Broker: KAPS REALTY GROUP INC.
MLS®#: N12090799
Property details
Parking:
6
Parking type:
-
Property type:
Detached
Heating type:
Forced Air
Style:
2-Storey
MLS Size:
3500-5000 sqft
Lot front:
45 Ft
Lot depth:
110 Ft
Listed on:
Apr 18, 2025
Show all details
Rooms
| Level | Name | Size | Features |
|---|---|---|---|
Second | Bedroom 5 | 11.9 x 12.1 ft | |
Second | Primary Bedroom | 16.1 x 15.5 ft | |
Ground | Family Room | 17.1 x 16.1 ft |
Show all
Instant estimate:
orto view instant estimate
$207,920
lower than listed pricei
High
$2,341,768
Mid
$2,241,080
Low
$2,138,759







