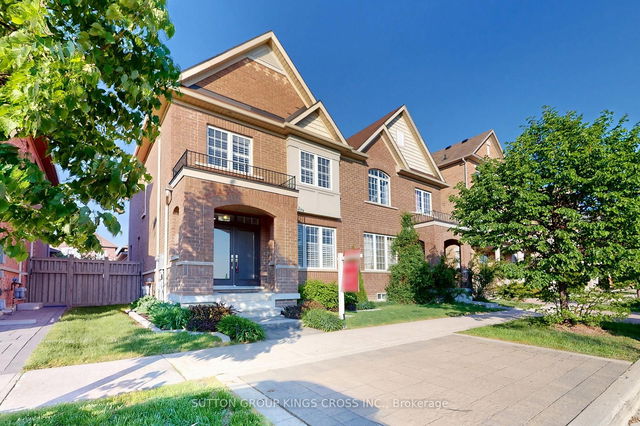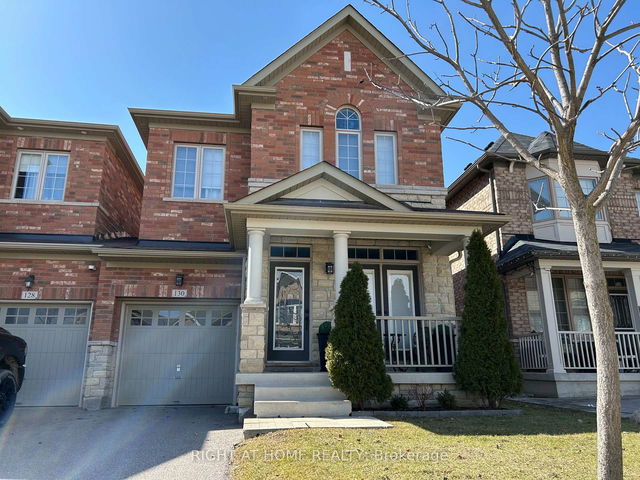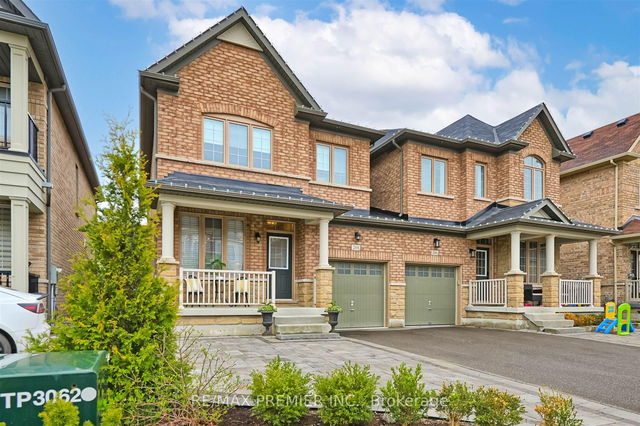Size
-
Lot size
2470 sqft
Street frontage
-
Possession
Flexible
Price per sqft
$625 - $833
Taxes
$4,624.46 (2024)
Parking Type
-
Style
2-Storey
See what's nearby
Description
Welcome to this beautifully upgraded semi-detached gem located in one of Kleinburgs most sought-after, family-friendly neighbourhoods. Just steps from top-rated schools, shopping, parks, this home offers the perfect blend of comfort, style, and convenience. Step inside to find rich hardwood flooring throughout and an open-concept main floor flooded with natural light. The spacious kitchen is a chefs dream, featuring ample cabinetry, large windows, an island with seating, and an additional eat-in area perfect for casual family meals or entertaining guests. The living room offers a cozy yet sophisticated space with custom wood paneling and a gas fireplace seamlessly open to the kitchen. The formal dining room is a showstopper, complete with a luxurious coffered ceiling and elegant finishes. Even the main floor powder room has been thoughtfully designed with upscale wood paneling and designer fixtures. Upstairs, the primary retreat features a walk-in closet, a stylish 3-piece ensuite, and a private balcony overlooking the backyard an ideal spot to enjoy your morning coffee. Two additional bedrooms include upgraded barn-style closet doors and plenty of natural light. The fully finished basement offers additional living space with a TV/media room, a home gym, a relaxing sauna, and a brand new 3-piece bathroom perfect for guests or family use. Enjoy the convenience of direct garage access. This home is loaded with upgrades and thoughtful details throughout. A true must-see with too many features to list!
Broker: SUTTON GROUP KINGS CROSS INC.
MLS®#: N12156523
Property details
Parking:
2
Parking type:
-
Property type:
Semi-Detached
Heating type:
Forced Air
Style:
2-Storey
MLS Size:
1500-2000 sqft
Lot front:
27 Ft
Lot depth:
88 Ft
Listed on:
May 17, 2025
Show all details
Rooms
| Level | Name | Size | Features |
|---|---|---|---|
Second | Bedroom 3 | 11.3 x 9.2 ft | |
Basement | Recreation | 13.5 x 16.7 ft | |
Main | Dining Room | 14.2 x 11.5 ft |
Show all
Instant estimate:
orto view instant estimate
$1,025
lower than listed pricei
High
$1,276,497
Mid
$1,248,875
Low
$1,211,993
Have a home? See what it's worth with an instant estimate
Use our AI-assisted tool to get an instant estimate of your home's value, up-to-date neighbourhood sales data, and tips on how to sell for more.







