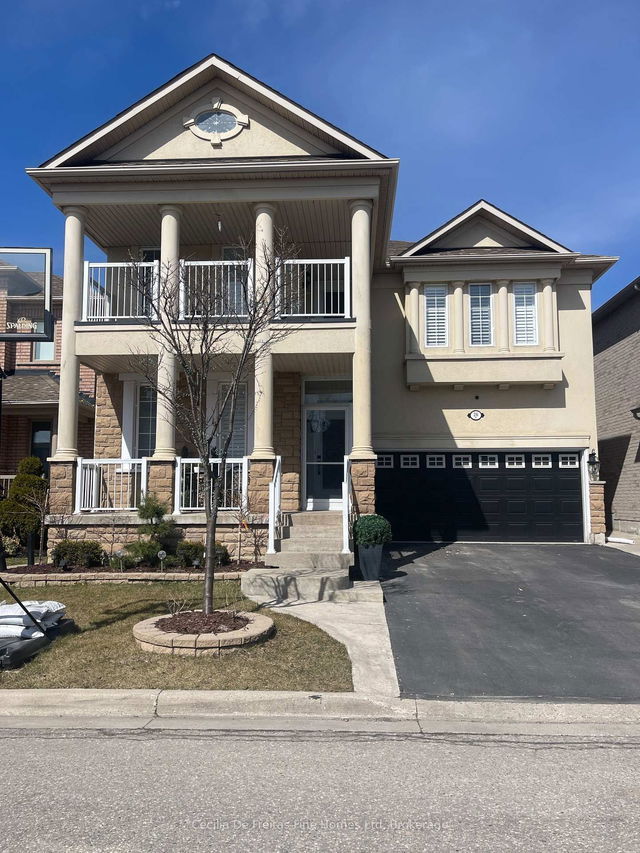Size
-
Lot size
3432 sqft
Street frontage
-
Possession
-
Price per sqft
$600 - $720
Taxes
$6,443.51 (2023)
Parking Type
-
Style
2-Storey
See what's nearby
Description
Meticulously Maintained Detached Home Located Within The Desirable Vellore Village Community Of Vaughan! Boasting 2,757 Sq Ft Above-Grade (As Per iGuide Floor Plan), Four Bedrooms, Five Bathrooms, Plus A Fully Finished 1,215 Sq Ft (As Per iGuide Floor Plan) Basement! 3,972 Sq Ft Of Total Living Space (As Per iGuide Floor Plan)! The Backyard Oasis Provides An Inground Mineral Pool With A Fully Landscaped Space To Entertain, & Enjoy Those Summer Nights! Open Concept Layout! Providing 9FT Smooth Ceilings On The Main Floor, Pot Lights, & Hardwood Floors Throughout The Entire Home! The Spacious Eat-In Kitchen Provides Timeless Cabinetry, Tile Floors, High-End Stainless Steel Appliances, Granite Counters, Backsplash, Tons Of Natural Light, & A Walk-Out To Your Landscaped Backyard Oasis! Spacious Combined Living & Dining Area! Family Room Provides Built-In Cabinetry & A Gas Fireplace! The Primary Bedroom Provides A 6-Piece Ensuite Bathroom With Stand-Up Shower & Soaker Tub, & A Massive Walk-In Closet! The Upper Level Provides Four Oversize Bedrooms & Three Full Bathrooms! Fully Finished Basement Provides A Large Rec Area, Ample Storage Space, Laundry Area, Wet Bar, Two-Piece Washroom, & Features Laminate Flooring & Pot Lights! No Sidewalk Provides Ample Parking For 4 Vehicles On The Driveway, Plus Two Parking Spaces Inside The Garage! Walking Distance To Schools, Parks, & Saint Clare Of Assisi Church! Short Distance To Public Transit, Highway 400, Cortellucci Vaughan Hospital, Longos, No Frills, Vaughan Mills Mall, Banks, Restaurants, & So Much More!
Broker: RE/MAX EXPERTS
MLS®#: N9369347
Property details
Parking:
6
Parking type:
-
Property type:
Detached
Heating type:
Forced Air
Style:
2-Storey
MLS Size:
2500-3000 sqft
Lot front:
44 Ft
Lot depth:
78 Ft
Listed on:
Sep 26, 2024
Show all details
Rooms
| Level | Name | Size | Features |
|---|---|---|---|
Main | Recreation | 11.06 x 5.70 ft | Tile Floor, Granite Counter, Eat-In Kitchen |
Main | Family Room | 7.79 x 5.37 ft | Hardwood Floor, Combined W/Dining, Bay Window |
Main | Bedroom 2 | 4.82 x 3.53 ft | Hardwood Floor, Combined W/Living, Large Window |
Show all
Instant estimate:
orto view instant estimate
$65,031
lower than listed pricei
High
$1,811,873
Mid
$1,733,969
Low
$1,654,801
Pool







