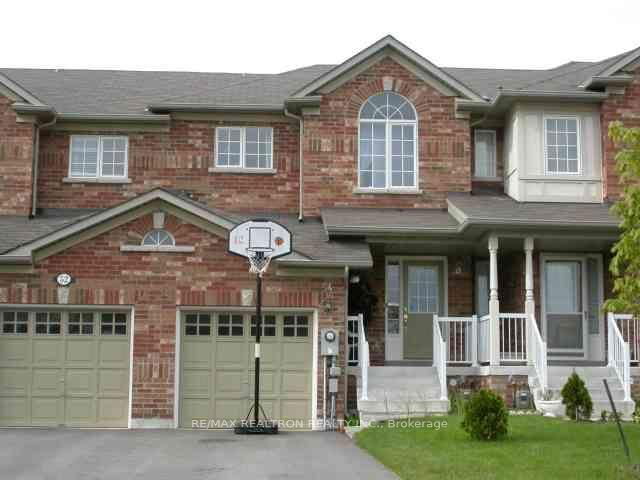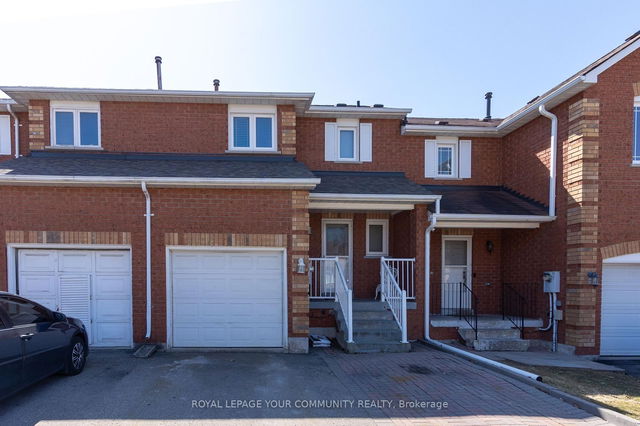| Level | Name | Size | Features |
|---|---|---|---|
Main | Living Room | 20.7 x 13.2 ft | |
Second | Bedroom | 10.9 x 12.1 ft | |
Second | Bathroom | 0.0 x 0.0 ft |
128 Timberwolf Crescent
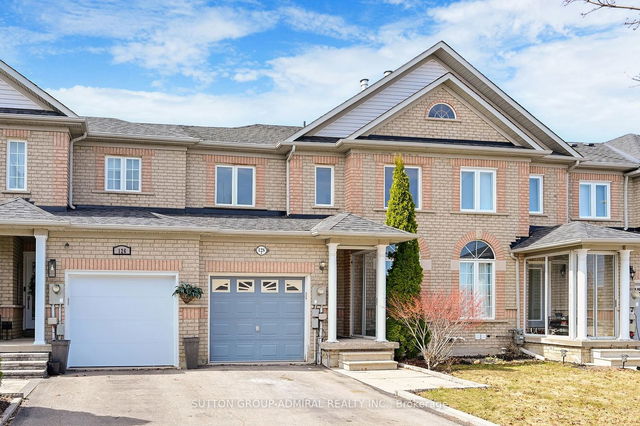
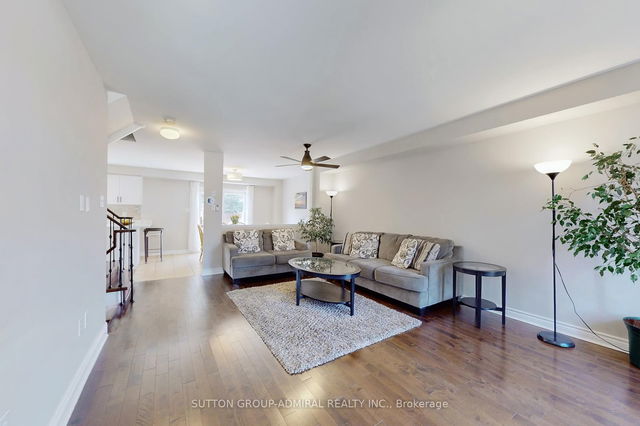
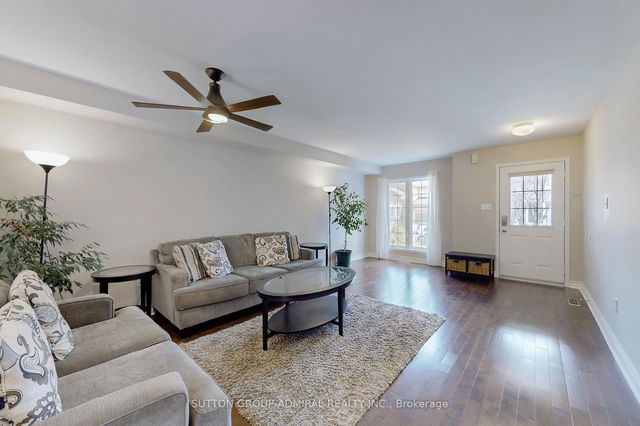

About 128 Timberwolf Crescent
Located at 128 Timberwolf Crescent, this Woodbridge att/row/twnhouse is available for sale. 128 Timberwolf Crescent has an asking price of $899000, and has been on the market since April 2025. This 1100-1500 sqft att/row/twnhouse has 3 beds and 3 bathrooms. Situated in Woodbridge's Vellore Village neighbourhood, Maple, Woodbridge East, Concord and Islington Woods are nearby neighbourhoods.
Some good places to grab a bite are Vivo Pizza & Pasta, Hama Sushi or Revitasize. Venture a little further for a meal at one of Vellore Village neighbourhood's restaurants. If you love coffee, you're not too far from Tim Hortons located at 3555 Major Mackenzie Dr. For groceries there is Herc's Nutrition-Woodbridge which is not far.
For those residents of 128 Timberwolf Crescent, Vaughan without a car, you can get around rather easily. The closest transit stop is a Bus Stop (Major Mackenzie Dr. / Hwy. 400 P&R) and is nearby connecting you to Vaughan's public transit service. It also has route E Gwillimbury / Newmarket / N York, and route E Gwillimbury / Newmarket / N York nearby.
- 4 bedroom houses for sale in Vellore Village
- 2 bedroom houses for sale in Vellore Village
- 3 bed houses for sale in Vellore Village
- Townhouses for sale in Vellore Village
- Semi detached houses for sale in Vellore Village
- Detached houses for sale in Vellore Village
- Houses for sale in Vellore Village
- Cheap houses for sale in Vellore Village
- 3 bedroom semi detached houses in Vellore Village
- 4 bedroom semi detached houses in Vellore Village
- homes for sale in Vellore Village
- homes for sale in Patterson
- homes for sale in Corporate Centre
- homes for sale in Maple
- homes for sale in Kleinburg
- homes for sale in Woodbridge East
- homes for sale in Beverley Glen
- homes for sale in Concord
- homes for sale in Crestwood-Yorkhill
- homes for sale in Woodbridge West
