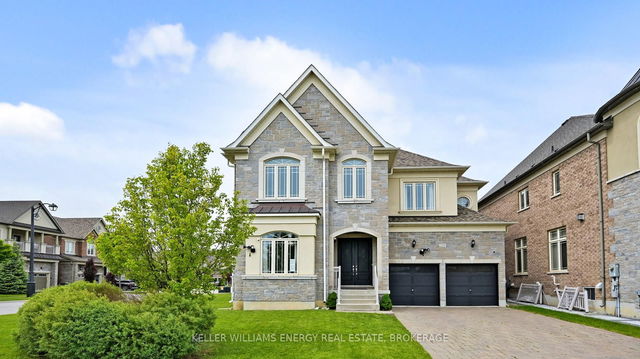Size
-
Lot size
6678 sqft
Street frontage
-
Possession
2025-06-01
Price per sqft
$571 - $667
Taxes
$7,500 (2024)
Parking Type
-
Style
2-Storey
See what's nearby
Description
Welcome to 125 Chesney Crescent A Signature Residence in Prestigious Kleinburg Estates. Nestled on a quiet, upscale crescent surrounded by $2.5M+ estate homes, this stunning 4-bedroom, 4-bath detached home is a rare gem in the highly sought-after Kleinburg Estates community of Woodbridge. Situated on a premium corner lot, the home showcases timeless elegance, exceptional craftsmanship, and luxurious upgrades throughout. Step into a bright, airy open-concept layout featuring vaulted 20-foot coffered ceilings in the family room and expansive windows that flood the space with natural light. The gourmet kitchen is the heart of the home, complete with a large centre island, granite countertops, breakfast bar, and eat-in area with direct access to a beautifully landscaped backyardideal for entertaining or enjoying quiet family time. The main floor also features a private office, formal living and dining areas, and a well-equipped laundry/mudroom for added convenience. Upstairs, the spacious primary suite offers a luxurious retreat with a generous walk-in closet and a spa-inspired 6-piece ensuite featuring a freestanding tub, double vanity, and frameless glass shower. The home also offers hardwood flooring, detailed crown moulding, high-end finishes, and parking for up to 6 vehicles including a double-car garage and extended driveway. Located minutes from Kleinburg Village, top-ranked schools, scenic walking trails, golf courses, and with easy access to Highways 407 and 427, this is an exceptional opportunity to own in one of Vaughans most prestigious neighbourhoods. 125 Chesney Crescent delivers luxury living in a community known for its exclusivity, elegance, and lasting value.
Broker: KELLER WILLIAMS ENERGY REAL ESTATE, BROKERAGE
MLS®#: N12180546
Property details
Parking:
6
Parking type:
-
Property type:
Detached
Heating type:
Forced Air
Style:
2-Storey
MLS Size:
3000-3500 sqft
Lot front:
50 Ft
Lot depth:
133 Ft
Listed on:
May 29, 2025
Show all details
Rooms
| Level | Name | Size | Features |
|---|---|---|---|
Second | Primary Bedroom | 23.5 x 25.5 ft | |
Second | Bedroom 3 | 16.7 x 14.5 ft | |
Second | Bedroom 2 | 16.7 x 14.5 ft |
Show all
Instant estimate:
orto view instant estimate
$23,195
higher than listed pricei
High
$2,114,093
Mid
$2,023,195
Low
$1,930,822
Have a home? See what it's worth with an instant estimate
Use our AI-assisted tool to get an instant estimate of your home's value, up-to-date neighbourhood sales data, and tips on how to sell for more.







