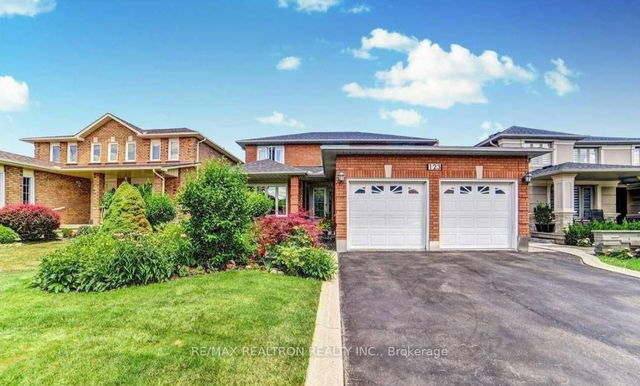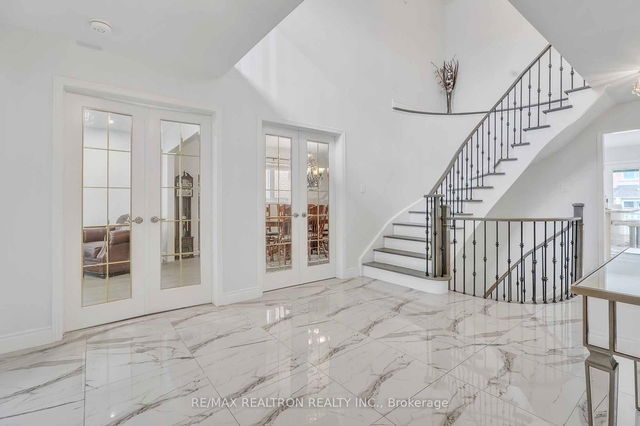| Level | Name | Size | Features |
|---|---|---|---|
Main | Family Room | 17.4 x 11.8 ft | |
Second | Primary Bedroom | 22.1 x 11.2 ft | |
Basement | Recreation | 32.8 x 10.9 ft |
123 Mapes Avenue




About 123 Mapes Avenue
Located at 123 Mapes Avenue, this Woodbridge detached house is available for sale. It has been listed at $1687000 since April 2025. This detached house has 5+1 beds, 4 bathrooms and is 3000-3500 sqft. 123 Mapes Avenue, Woodbridge is situated in Woodbridge West, with nearby neighbourhoods in Woodbridge Industrial, Elder Mills, Vaughan Grove and Islington Woods.
123 Mapes Ave, Vaughan is a 5-minute walk from Tim Hortons for that morning caffeine fix and if you're not in the mood to cook, Sunset Grill, Sapore and Subway are near this detached house. Nearby grocery options: Walmart Supercentre is only a 6 minute walk.
If you are looking for transit, don't fear, there is a Bus Stop (MEDALLION BLVD / GATES RD) a 3-minute walk. Residents of 123 Mapes Ave also have decent access to Hwy 427, which is within a few minutes drive using Albion Rd ramps.
- 4 bedroom houses for sale in Woodbridge West
- 2 bedroom houses for sale in Woodbridge West
- 3 bed houses for sale in Woodbridge West
- Townhouses for sale in Woodbridge West
- Semi detached houses for sale in Woodbridge West
- Detached houses for sale in Woodbridge West
- Houses for sale in Woodbridge West
- Cheap houses for sale in Woodbridge West
- 3 bedroom semi detached houses in Woodbridge West
- 4 bedroom semi detached houses in Woodbridge West
- homes for sale in Vellore Village
- homes for sale in Corporate Centre
- homes for sale in Patterson
- homes for sale in Maple
- homes for sale in Kleinburg
- homes for sale in Woodbridge East
- homes for sale in Beverley Glen
- homes for sale in Concord
- homes for sale in Woodbridge West
- homes for sale in Crestwood-Yorkhill



