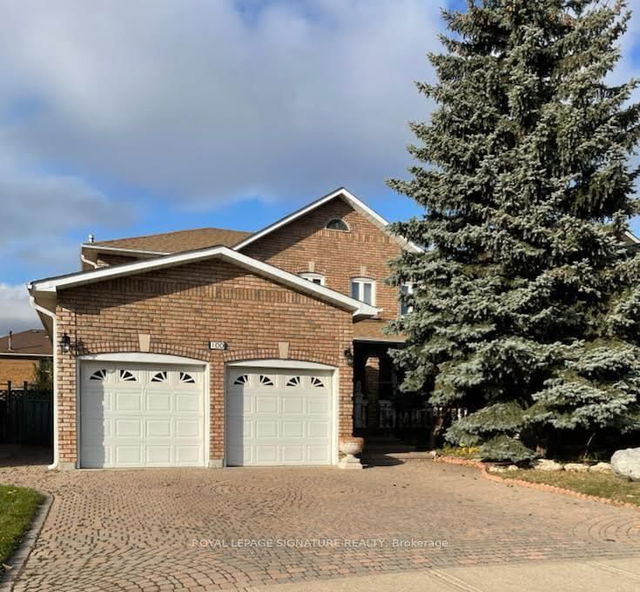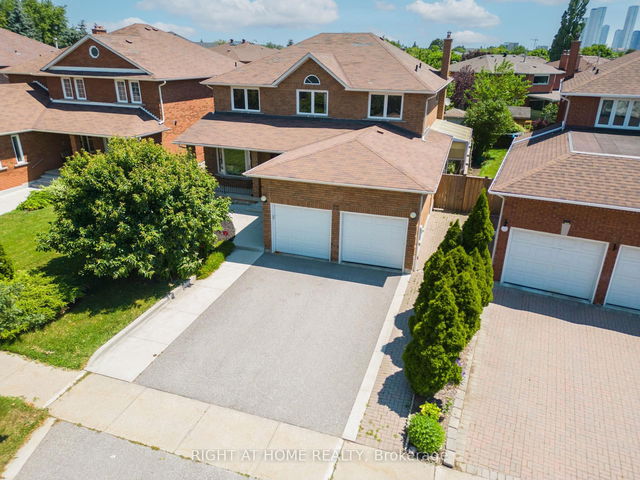Size
-
Lot size
11487 sqft
Street frontage
-
Possession
Flexible
Price per sqft
$486 - $567
Taxes
$7,252.26 (2024)
Parking Type
-
Style
2-Storey
See what's nearby
Description
Premium 74x155 foot lot in one of Vaughan's most sought-after neighborhoods & surrounded by many new high-end custom properties! Very private court street. Original owner home ready for your your personal touch! Over 5,000 total sqft. of living space (3,140 + 1,878 basement). Excellent floor plan to create the perfect open concept space ideal for entertaining & a great lifestyle. 5+1 beds, 4 baths, 2 kitchens. Very large rentable 1 bed basement apartment w/ separate entrance & potential to create 1 or 2 more bedrooms. 2 car garage + 6 car driveway parking. Updated kitchen with higher end built-in appliances & gas cook top. Grand spiral staircase. Primary bedroom w/ 4pc en-suite, walk-in closet & make-up space. Enormous "pool size" rear yard ideal to create your own backyard oasis features large covered porch with 3 skylights & massive sun room. Don't miss the opportunity to call this Home!
Broker: ARMANI REALTY
MLS®#: N12068193
Property details
Parking:
8
Parking type:
-
Property type:
Detached
Heating type:
Forced Air
Style:
2-Storey
MLS Size:
3000-3500 sqft
Lot front:
74 Ft
Lot depth:
154 Ft
Listed on:
Apr 8, 2025
Show all details
Rooms
| Level | Name | Size | Features |
|---|---|---|---|
Main | Family Room | 11.9 x 20.9 ft | |
Second | Bedroom 4 | 12.4 x 12.1 ft | |
Main | Living Room | 12.0 x 16.6 ft |
Show all
Instant estimate:
orto view instant estimate
$76,521
lower than listed pricei
High
$1,696,314
Mid
$1,623,379
Low
$1,549,260







