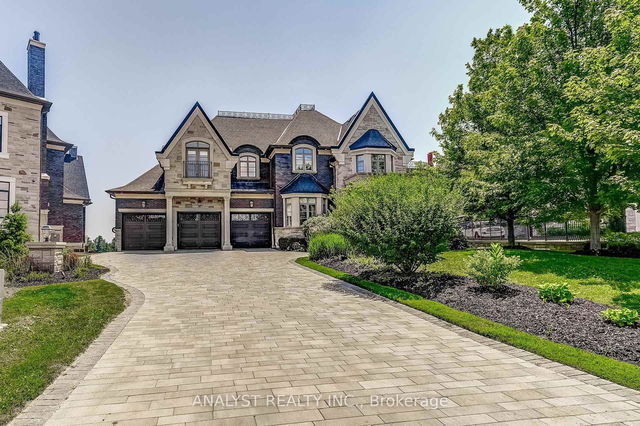


About 115 Hazelridge Court
You can find 115 Hazelridge Crt in the area of Vaughan. The nearest major intersection to this property is Islington Ave and Steeles Ave, in the city of Vaughan. Other sought-after neighbourhoods near this property are Kleinburg, Sonoma Heights, Vellore Village, and Nobleton, and the city of Nobleton is also a popular area in your vicinity.
Nearby restaurants are few and far between. Venture a little further for a meal at one of Kleinburg neighbourhood's restaurants. If you love coffee, you're not too far from Starbucks located at 10499 Islington Avenue. For those that love cooking, Longo's is a 6-minute drive. If you're an outdoor lover, property residents of 115 Hazelridge Crt, Vaughan are only a 13 minute walk from Bindertwine Park, Kortright Centre for Conservation and Village Green Park.
For those residents of 115 Hazelridge Crt, Vaughan without a car, you can get around quite easily. The closest transit stop is a BusStop (ISLINGTON AV / BELL CRT) and is a 10-minute walk, but there is also a Subway stop, VAUGHAN METROPOLITAN CENTRE STATION - SOUTHBOUND PLATFORM, a 13-minute drive connecting you to the TTC. It also has (Bus) route 13 Islington nearby.
- 4 bedroom houses for sale in Kleinburg
- 2 bedroom houses for sale in Kleinburg
- 3 bed houses for sale in Kleinburg
- Townhouses for sale in Kleinburg
- Semi detached houses for sale in Kleinburg
- Detached houses for sale in Kleinburg
- Houses for sale in Kleinburg
- Cheap houses for sale in Kleinburg
- 3 bedroom semi detached houses in Kleinburg
- 4 bedroom semi detached houses in Kleinburg
- There are no active MLS listings right now. Please check back soon!