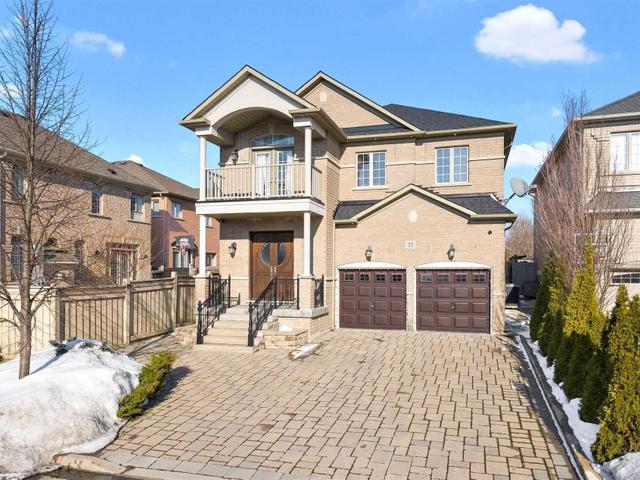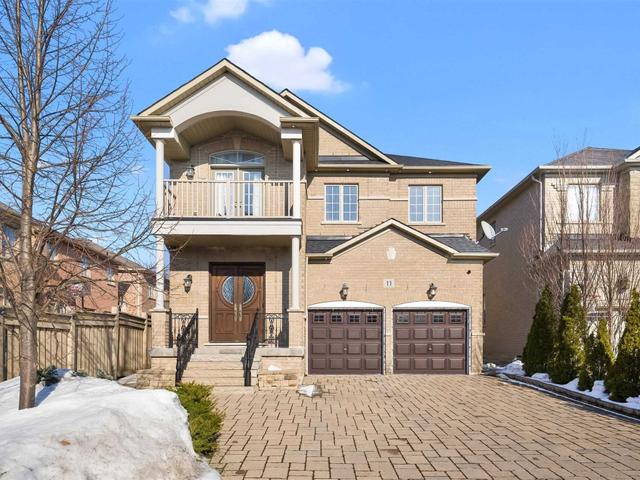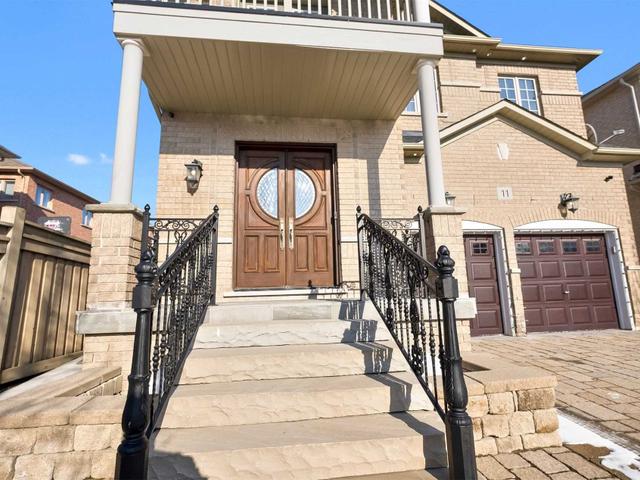EXTRAS: Cvac, Cac, Window Covers, Elfs, Gas Frpls(2), Garden Shed, Garage Openers(2), Washer, Dryer, B/I Dish, Stoves(2), Fridges(2), Range Hood, Air Filtration, Hydropool (2020), Projector & Screen. Gazebo. Shingles(2021). Exclude: Hwt(R)
| Level | Name | Size | Features |
|---|---|---|---|
Flat | Kitchen | 12.4 x 11.1 ft | Ceramic Floor, Ceramic Back Splash, W/O To Patio |
Flat | Breakfast | 12.1 x 11.1 ft | Ceramic Floor, Pot Lights |
Flat | Living | 16.6 x 13.9 ft | Hardwood Floor, Crown Moulding, Pot Lights |







